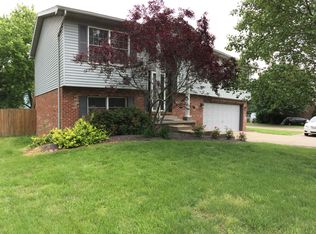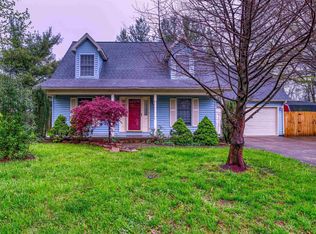WONDERFUL BI-LEVEL HOME-TREE FILLED LOT-BACKYARD FENCED IN WITH NEW PRIVACYFENCE-THREE BEDROOMS UP,MASTER HAS 1/2 BATH-ALL NEUTRAL DECOR THROUGHOUT-WOODBURNING FIREPLACE IN DOWNSTAIRS FAMILY ROOM-HOME HAS PRIVATE SEWER-INCLUDES:AHS WNTY.-W/D,REFG.MW,DW,DISP.,CEILING FANS,GDO- DRIVEWAY HASENTRANCE OFF OLD STATE AND CUL-DE-SAC-DECK OFF SECOND LEVEL-!!NORTHSIDE!!!
This property is off market, which means it's not currently listed for sale or rent on Zillow. This may be different from what's available on other websites or public sources.


