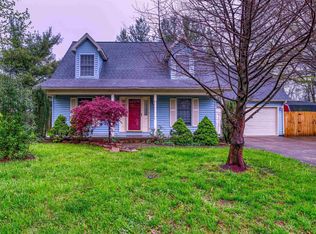Great Northside Beauty. Bi-Level home with many updates; baths, roof, refrigerator, range/oven, blinds, carpet, laminate flooring, A/C, Furnace. Home has extensive landscaping. Two entrances one off Old State and one off Kirk allowing extra spaces for parking. Inside you will enjoy Family Room with Brick wall Fireplace in Lower Level along with full bath and Laundry. Access to garage is through basement area. Patio Doors exiting to full concrete patio. Upper Level has Three bedrooms 1.5 baths along with Large Living Room, Dining Room and Fully Applianced Kitchen. Range/Oven and Refrigerator are newer. A/C and Furnace have recently been replaced with a Trane System. Off Kitchen/Dining Room is a second level deck overlooking the tree filled backyard. Oversized Yard Barn with loft plus Covered Double Porch Swing Set. The home is well maintained. Ready to Move In to.
This property is off market, which means it's not currently listed for sale or rent on Zillow. This may be different from what's available on other websites or public sources.

