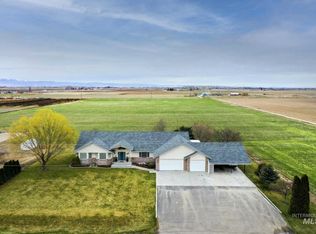Sold
Price Unknown
7249 McDermott Rd, Kuna, ID 83634
4beds
3baths
2,578sqft
Single Family Residence
Built in 2017
1 Acres Lot
$702,400 Zestimate®
$--/sqft
$3,096 Estimated rent
Home value
$702,400
$639,000 - $766,000
$3,096/mo
Zestimate® history
Loading...
Owner options
Explore your selling options
What's special
Idaho Country Oasis with Modern Comforts! This renovated single-level home offers the perfect mix of charm and functionality with 4 large bedrooms, 2.5 baths, and stunning custom woodwork throughout. The heart of the home is a spacious kitchen featuring concrete countertops, a walk-in pantry, and an open flow into the huge great room, complete with a cozy wood-burning fireplace—perfect for entertaining or relaxing with family. Step outside to your covered patio, where you can take in breathtaking sunsets on your secluded 1-acre lot. The property boasts a 30x24 garage/shop with 220v power and a wood stove, a 24x24 shop with a 12-ft carport, and plenty of outdoor amenities, including a chicken coop, playhouse, raised garden beds, fire pit area, and a wood/loafing shed. This home has everything you need for peaceful, private living with plenty of room for all your hobbies and toys. Schedule your showing today and make this Idaho retreat yours!
Zillow last checked: 8 hours ago
Listing updated: April 25, 2025 at 09:09pm
Listed by:
Denis Lats 206-306-3213,
exp Realty, LLC
Bought with:
Nicole Stewart
Redfin Corporation
Source: IMLS,MLS#: 98934220
Facts & features
Interior
Bedrooms & bathrooms
- Bedrooms: 4
- Bathrooms: 3
- Main level bathrooms: 2
- Main level bedrooms: 4
Primary bedroom
- Level: Main
- Area: 195
- Dimensions: 15 x 13
Bedroom 2
- Level: Main
- Area: 143
- Dimensions: 13 x 11
Bedroom 3
- Level: Main
- Area: 143
- Dimensions: 13 x 11
Bedroom 4
- Level: Main
- Area: 196
- Dimensions: 14 x 14
Dining room
- Level: Main
Family room
- Level: Main
- Area: 364
- Dimensions: 26 x 14
Kitchen
- Level: Main
Living room
- Level: Main
- Area: 324
- Dimensions: 18 x 18
Heating
- Heated, Electric, Forced Air, Wood, Ductless/Mini Split
Cooling
- Central Air, Ductless/Mini Split
Appliances
- Included: Electric Water Heater, Tank Water Heater, Dishwasher, Disposal, Microwave, Oven/Range Freestanding, Refrigerator
Features
- Workbench, Bath-Master, Bed-Master Main Level, Guest Room, Formal Dining, Family Room, Walk-In Closet(s), Breakfast Bar, Pantry, Kitchen Island, Countertop-Concrete, Number of Baths Main Level: 2
- Flooring: Concrete, Tile, Carpet
- Has basement: No
- Number of fireplaces: 1
- Fireplace features: One, Insert, Wood Burning Stove
Interior area
- Total structure area: 2,578
- Total interior livable area: 2,578 sqft
- Finished area above ground: 2,578
Property
Parking
- Total spaces: 3
- Parking features: Garage Door Access, Detached
- Garage spaces: 3
- Details: Garage: 24 x 24
Features
- Levels: One
- Patio & porch: Covered Patio/Deck
- Exterior features: Dog Run
- Fencing: Partial,Vinyl,Wire,Wood
- Has view: Yes
Lot
- Size: 1 Acres
- Dimensions: 272 x 160
- Features: 1 - 4.99 AC, Garden, Views, Chickens, Auto Sprinkler System, Full Sprinkler System
Details
- Additional structures: Shop, Corral(s), Shed(s)
- Parcel number: R2903301200
Construction
Type & style
- Home type: SingleFamily
- Property subtype: Single Family Residence
Materials
- Frame, HardiPlank Type
- Foundation: Crawl Space
- Roof: Composition
Condition
- Year built: 2017
Utilities & green energy
- Electric: 220 Volts
- Sewer: Septic Tank
- Water: Well
- Utilities for property: Electricity Connected
Community & neighborhood
Location
- Region: Kuna
Other
Other facts
- Listing terms: Cash,Conventional,1031 Exchange,FHA,VA Loan
- Ownership: Fee Simple
Price history
Price history is unavailable.
Public tax history
| Year | Property taxes | Tax assessment |
|---|---|---|
| 2025 | -- | $618,700 -0.8% |
| 2024 | $1,873 -24.1% | $623,500 +1% |
| 2023 | $2,467 -9.2% | $617,100 -7.3% |
Find assessor info on the county website
Neighborhood: 83634
Nearby schools
GreatSchools rating
- NAIndian Creek Elementary SchoolGrades: PK-5Distance: 2.6 mi
- 3/10Kuna Middle SchoolGrades: 6-8Distance: 2.6 mi
- 2/10Kuna High SchoolGrades: 9-12Distance: 3.8 mi
Schools provided by the listing agent
- Elementary: Indian Creek
- Middle: Kuna
- High: Kuna
- District: Kuna School District #3
Source: IMLS. This data may not be complete. We recommend contacting the local school district to confirm school assignments for this home.
