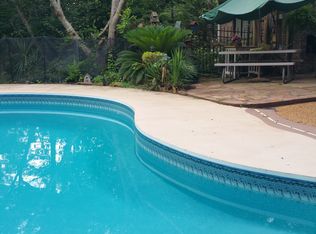Sold for $780,000
$780,000
7249 Leighton Rd, Columbus, GA 31904
5beds
5,009sqft
Single Family Residence
Built in 1989
1.26 Acres Lot
$799,300 Zestimate®
$156/sqft
$6,247 Estimated rent
Home value
$799,300
$727,000 - $879,000
$6,247/mo
Zestimate® history
Loading...
Owner options
Explore your selling options
What's special
Welcome to this lovely 2 story home offering all the amenities for today's discerning homeowner! WIth the Primary BR suite on the main, & 5 spacious BRs up, this meticulously maintained home boasts wonderful gathering spaces, inside & out. Enjoy hardwood floors, exquisite crown molding, high ceilings, plantation shutters, & an elegant open staircase & rear stairs to 2nd floor. The kitchen, open to the family room & overlooking the private grounds, is truly the heart of this well planned home: Subzero refrigerator, warming drawer, double oven, wine cooler, breakfast bar, island, cabinets galore, custom built pantry & bar area. With an emphasis on entertaining & ease of living, the home features 2 laundry rooms, a generator, central vacuum system, 3 fireplaces, Security, attached 2 car garage with an abundance of cabinetry, bar area & wine cooler, detached 2 car garage/"game day area" with fireplace & bar, & salt water pebble tech pool with hot tub & fountain. Call us today for a tour!
Zillow last checked: 8 hours ago
Listing updated: March 20, 2025 at 08:23pm
Listed by:
Mary Varner 706-315-7075,
Bickerstaff Parham, LLC
Bought with:
Tiffiney Graham, 274459
Keller Williams Realty River Cities
Source: CBORGA,MLS#: 214765
Facts & features
Interior
Bedrooms & bathrooms
- Bedrooms: 5
- Bathrooms: 5
- Full bathrooms: 3
- 1/2 bathrooms: 2
Primary bathroom
- Features: Double Vanity
Dining room
- Features: Separate
Kitchen
- Features: Breakfast Area, Breakfast Bar, Kitchen Island, Pantry, View Family Room
Heating
- Natural Gas
Cooling
- Central Electric
Appliances
- Included: Dishwasher, Disposal, Double Oven, Microwave, Self Cleaning Oven, Other-See Remarks
- Laundry: Laundry Room, Other-See Remarks
Features
- High Ceilings, Auto Door, Walk-In Closet(s), Double Vanity, Entrance Foyer, Rear Stairs, Wet Bar, Other-See Remarks, Central Vacuum
- Flooring: Hardwood, Carpet
- Windows: Skylight(s)
- Attic: Permanent Stairs
- Number of fireplaces: 3
- Fireplace features: Gas Log, Gas Starter, Family Room, Living Room, Other Room
Interior area
- Total structure area: 5,009
- Total interior livable area: 5,009 sqft
Property
Parking
- Total spaces: 2
- Parking features: Attached, Detached, Driveway, 2-Garage
- Attached garage spaces: 2
- Has uncovered spaces: Yes
Features
- Levels: Two,Two Story Foyer
- Entry location: Stepless
- Patio & porch: Patio
- Exterior features: Garden, Gas Grill, Landscaping, Sprinkler
- Pool features: In Ground, Community
- Has spa: Yes
- Spa features: Hot Tub/Spa, Bath
- Fencing: Fenced
Lot
- Size: 1.26 Acres
- Features: Private Backyard
Details
- Additional structures: Outbuilding
- Parcel number: 168001022
- Special conditions: Standard
Construction
Type & style
- Home type: SingleFamily
- Architectural style: Traditional
- Property subtype: Single Family Residence
Materials
- EFIS
- Foundation: Slab/No
Condition
- New construction: No
- Year built: 1989
Utilities & green energy
- Sewer: Public Sewer
- Water: Public
Community & neighborhood
Security
- Security features: Security
Community
- Community features: Cable TV, Golf, Lake, Marina, Street Lights, Tennis Court(s)
Location
- Region: Columbus
- Subdivision: Green Island Hills
Price history
| Date | Event | Price |
|---|---|---|
| 12/19/2024 | Pending sale | $799,900$160/sqft |
Source: | ||
| 12/19/2024 | Listed for sale | $799,900+2.6%$160/sqft |
Source: | ||
| 12/18/2024 | Sold | $780,000-2.5%$156/sqft |
Source: | ||
| 12/1/2024 | Pending sale | $799,900$160/sqft |
Source: | ||
| 9/4/2024 | Listed for sale | $799,900$160/sqft |
Source: | ||
Public tax history
| Year | Property taxes | Tax assessment |
|---|---|---|
| 2025 | -- | $318,536 +9.8% |
| 2024 | $5,292 +14.3% | $290,224 |
| 2023 | $4,631 -16.1% | $290,224 +13.6% |
Find assessor info on the county website
Neighborhood: 31904
Nearby schools
GreatSchools rating
- 3/10River Road Elementary SchoolGrades: PK-5Distance: 3.6 mi
- 5/10Double Churches Middle SchoolGrades: 6-8Distance: 2.9 mi
- 8/10Northside High SchoolGrades: 9-12Distance: 5.3 mi
Get pre-qualified for a loan
At Zillow Home Loans, we can pre-qualify you in as little as 5 minutes with no impact to your credit score.An equal housing lender. NMLS #10287.
Sell for more on Zillow
Get a Zillow Showcase℠ listing at no additional cost and you could sell for .
$799,300
2% more+$15,986
With Zillow Showcase(estimated)$815,286
