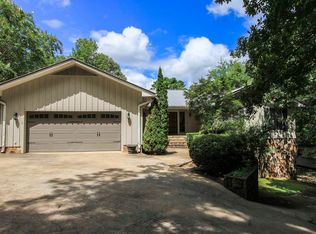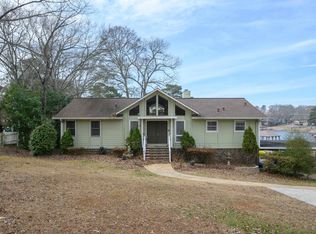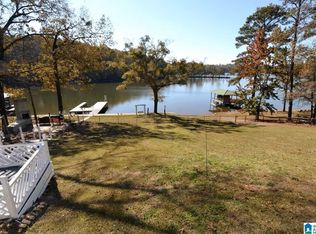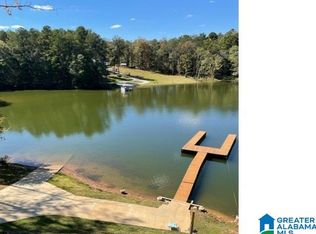A remarkable historical home located in Alpine, AL. This exquisite property features three bedrooms and two full baths, offering ample space for comfortable living. Step onto the covered patio and take in the picturesque surroundings, or relax on the inviting wrap-around porch, perfect for enjoying the pleasant Alabama weather. With two kitchens and two living areas under one roof, this home provides endless possibilities for customization and flexibility. The property also includes a barn, workshop, and detached garage, catering to all your storage and hobby needs. Meticulously maintained, this house offers the unique advantage of both well water and city water, ensuring convenience and peace of mind. Situated on spacious acreage, this property has mature pecan trees and room to roam. Immerse yourself in the rich history of this home while enjoying the modern comforts it offers.
For sale
$450,000
7249 Grist Mill Rd, Alpine, AL 35014
4beds
4,305sqft
Est.:
Single Family Residence
Built in 1900
3.99 Acres Lot
$419,100 Zestimate®
$105/sqft
$-- HOA
What's special
Detached garageSpacious acreageInviting wrap-around porchPicturesque surroundingsTwo kitchensCovered patioMature pecan trees
- 165 days |
- 471 |
- 10 |
Zillow last checked: 8 hours ago
Listing updated: January 22, 2026 at 05:43pm
Listed by:
Sharon Thomas 205-365-8875,
Re/Max Hometown Properties
Source: GALMLS,MLS#: 21427970
Tour with a local agent
Facts & features
Interior
Bedrooms & bathrooms
- Bedrooms: 4
- Bathrooms: 3
- Full bathrooms: 3
Rooms
- Room types: Bedroom, Den/Family (ROOM), Bathroom, Kitchen, Master Bedroom, Sunroom (ROOM)
Primary bedroom
- Level: First
Bedroom 1
- Level: First
Bedroom 2
- Level: First
Bedroom 3
- Level: First
Bathroom 1
- Level: First
Family room
- Level: First
Kitchen
- Features: Laminate Counters, Stone Counters, Breakfast Bar, Eat-in Kitchen, Kitchen Island, Pantry
- Level: First
Living room
- Level: First
Basement
- Area: 0
Heating
- Heat Pump, Propane, Space Heater
Cooling
- Heat Pump, Ceiling Fan(s)
Appliances
- Included: Dishwasher, Microwave, Electric Oven, Gas Oven, Refrigerator, Stove-Electric, Stove-Gas, 2+ Water Heaters, Electric Water Heater, Gas Water Heater
- Laundry: Electric Dryer Hookup, Washer Hookup, Main Level, Other, Yes
Features
- High Ceilings, Linen Closet, Sitting Area in Master, Tub/Shower Combo, Walk-In Closet(s)
- Flooring: Carpet, Hardwood
- Doors: Insulated Door
- Windows: Bay Window(s), Window Treatments
- Basement: Crawl Space
- Attic: Pull Down Stairs,Yes
- Number of fireplaces: 2
- Fireplace features: Brick (FIREPL), Bedroom, Gas
Interior area
- Total interior livable area: 4,305 sqft
- Finished area above ground: 4,305
- Finished area below ground: 0
Video & virtual tour
Property
Parking
- Total spaces: 2
- Parking features: Detached, Driveway, Garage Faces Front
- Garage spaces: 2
- Has uncovered spaces: Yes
Accessibility
- Accessibility features: Ramps, Support Rails
Features
- Levels: One
- Stories: 1
- Patio & porch: Covered, Patio, Porch, Covered (DECK), Deck
- Pool features: None
- Has view: Yes
- View description: Mountain(s)
- Waterfront features: No
Lot
- Size: 3.99 Acres
- Features: Acreage, Horses Permitted, Few Trees
Details
- Additional structures: Barn(s), Storage, Workshop
- Parcel number: 2007350000011000
- Special conditions: N/A
- Horses can be raised: Yes
Construction
Type & style
- Home type: SingleFamily
- Property subtype: Single Family Residence
Materials
- Vinyl Siding
Condition
- Year built: 1900
Utilities & green energy
- Sewer: Septic Tank
- Water: Public, Well
Community & HOA
Community
- Subdivision: None
Location
- Region: Alpine
Financial & listing details
- Price per square foot: $105/sqft
- Tax assessed value: $645,000
- Annual tax amount: $3,682
- Price range: $450K - $450K
- Date on market: 8/12/2025
- Road surface type: Paved
Estimated market value
$419,100
$398,000 - $440,000
$3,567/mo
Price history
Price history
| Date | Event | Price |
|---|---|---|
| 8/12/2025 | Listed for sale | $450,000+20%$105/sqft |
Source: | ||
| 4/3/2025 | Contingent | $375,000$87/sqft |
Source: | ||
| 4/1/2025 | Listed for sale | $375,000$87/sqft |
Source: | ||
| 9/1/2024 | Contingent | $375,000$87/sqft |
Source: | ||
| 3/20/2024 | Price change | $375,000-6.2%$87/sqft |
Source: | ||
Public tax history
Public tax history
| Year | Property taxes | Tax assessment |
|---|---|---|
| 2024 | $3,682 +2.6% | $108,200 +2.6% |
| 2023 | $3,588 | $105,420 |
| 2022 | -- | -- |
Find assessor info on the county website
BuyAbility℠ payment
Est. payment
$2,467/mo
Principal & interest
$2170
Home insurance
$158
Property taxes
$139
Climate risks
Neighborhood: 35014
Nearby schools
GreatSchools rating
- 8/10Childersburg Middle SchoolGrades: 5-8Distance: 4.8 mi
- 3/10Childersburg High SchoolGrades: 9-12Distance: 4.9 mi
- 6/10Childersburg Elementary SchoolGrades: PK-4Distance: 3.8 mi
Schools provided by the listing agent
- Elementary: Childersburg
- Middle: Childersburg
- High: Childersburg
Source: GALMLS. This data may not be complete. We recommend contacting the local school district to confirm school assignments for this home.




