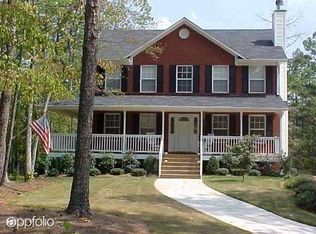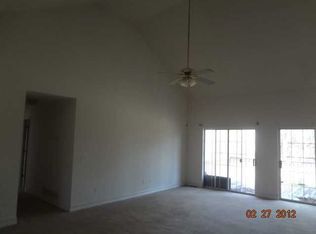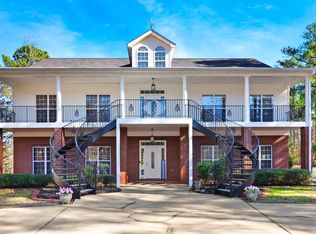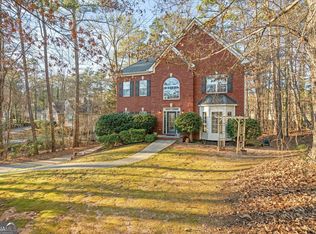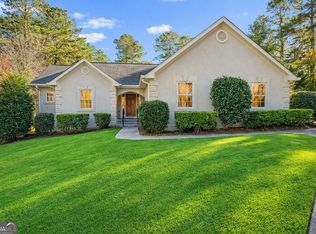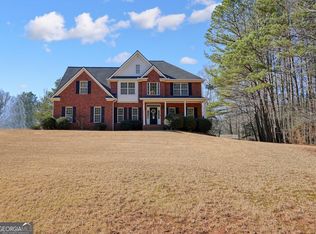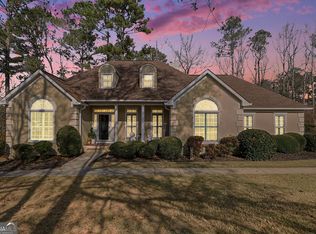Welcome to your dream home nestled in the heart of Villa Rica in sought-after gated community of Fairfield Plantation, where comfort meets convenience in a lush, community-centered environment. This exquisite property boasts three spacious bedrooms, including a serene primary bedroom, and 3.5 well-appointed bathrooms. Spanning a generous 3,280 square feet, the open floor plan invites you to create a living space that truly reflects your style. Imagine the possibilities with the unfinished basement a blank canvas awaiting your personal touch. Perhaps a home theater, gym, or extra living quarters? You decide! The property is also endowed with a charming outdoor space, perfect for those who appreciate a breath of fresh air or a touch of gardening. Let's talk about location! Whether you're looking for outdoor adventures or just stocking up on essentials, everything you need is within reach. Common areas for picnics and BBQs are just a stone's throw away, while nearby shopping locations meet all your culinary and household needs. For recreation, Lake Tara offers a picturesque setting for enjoying nature or a peaceful afternoon by the water. Residents of this community enjoy exclusive access to a beautiful neighborhood golf course, perfect for anyone looking to improve their swing. The three scenic lakes and swim and tennis facilities provided within the community offer endless leisure and relaxation opportunities. So why just read about it? Experience firsthand the perfect blend of luxury, comfort, and convenience, tailor-made for making lasting memories in your new home. Your Villa Rica retreat awaits!
Active
Price cut: $165K (1/21)
$585,000
7249 Confederate Ln, Villa Rica, GA 30180
3beds
3,280sqft
Est.:
Single Family Residence
Built in 2002
1.25 Acres Lot
$570,100 Zestimate®
$178/sqft
$163/mo HOA
What's special
Open floor planCharming outdoor spaceSerene primary bedroomThree spacious bedrooms
- 21 days |
- 392 |
- 15 |
Zillow last checked: 8 hours ago
Listing updated: 11 hours ago
Listed by:
Renee L Day 678-570-6385,
HomeSmart
Source: GAMLS,MLS#: 10687480
Tour with a local agent
Facts & features
Interior
Bedrooms & bathrooms
- Bedrooms: 3
- Bathrooms: 4
- Full bathrooms: 3
- 1/2 bathrooms: 1
- Main level bathrooms: 3
- Main level bedrooms: 3
Rooms
- Room types: Laundry, Office
Kitchen
- Features: Breakfast Bar, Breakfast Room, Kitchen Island, Pantry
Heating
- Central, Heat Pump
Cooling
- Ceiling Fan(s), Central Air, Electric
Appliances
- Included: Dishwasher, Disposal, Dryer, Microwave, Refrigerator, Washer
- Laundry: Upper Level
Features
- Bookcases, Double Vanity, Split Bedroom Plan, Vaulted Ceiling(s)
- Flooring: Carpet, Tile
- Windows: Double Pane Windows
- Basement: Daylight,Full,Interior Entry,Unfinished
- Number of fireplaces: 2
- Fireplace features: Family Room, Master Bedroom
- Common walls with other units/homes: No Common Walls
Interior area
- Total structure area: 3,280
- Total interior livable area: 3,280 sqft
- Finished area above ground: 3,280
- Finished area below ground: 0
Property
Parking
- Total spaces: 2
- Parking features: Attached, Garage, Garage Door Opener
- Has attached garage: Yes
Features
- Levels: Two
- Stories: 2
- Patio & porch: Screened
- Waterfront features: No Dock Or Boathouse
- Body of water: None
Lot
- Size: 1.25 Acres
- Features: Level
Details
- Parcel number: F07 0249
- Special conditions: Covenants/Restrictions
Construction
Type & style
- Home type: SingleFamily
- Architectural style: Traditional
- Property subtype: Single Family Residence
Materials
- Stucco
- Roof: Composition
Condition
- Resale
- New construction: No
- Year built: 2002
Utilities & green energy
- Sewer: Public Sewer
- Water: Public
- Utilities for property: Cable Available, Electricity Available, Natural Gas Available, Phone Available, Sewer Available, Underground Utilities, Water Available
Community & HOA
Community
- Features: Clubhouse, Gated, Golf, Lake, Playground, Pool, Street Lights, Near Shopping
- Security: Smoke Detector(s)
- Subdivision: Fairfield Plantation
HOA
- Has HOA: Yes
- Services included: Facilities Fee, Maintenance Grounds
- HOA fee: $1,950 annually
Location
- Region: Villa Rica
Financial & listing details
- Price per square foot: $178/sqft
- Tax assessed value: $762,512
- Annual tax amount: $6,900
- Date on market: 1/21/2026
- Cumulative days on market: 22 days
- Listing agreement: Exclusive Right To Sell
- Listing terms: Conventional,FHA,VA Loan
- Electric utility on property: Yes
Estimated market value
$570,100
$542,000 - $599,000
$2,254/mo
Price history
Price history
| Date | Event | Price |
|---|---|---|
| 1/21/2026 | Price change | $585,000-22%$178/sqft |
Source: | ||
| 7/13/2025 | Listed for sale | $749,999$229/sqft |
Source: | ||
| 6/13/2025 | Listing removed | $749,999$229/sqft |
Source: | ||
| 4/24/2025 | Listed for sale | $749,999$229/sqft |
Source: | ||
Public tax history
Public tax history
| Year | Property taxes | Tax assessment |
|---|---|---|
| 2024 | $6,900 -3.4% | $305,005 +1.1% |
| 2023 | $7,145 +11.2% | $301,826 +17.8% |
| 2022 | $6,427 +15.6% | $256,270 +18.1% |
Find assessor info on the county website
BuyAbility℠ payment
Est. payment
$3,438/mo
Principal & interest
$2753
Property taxes
$317
Other costs
$368
Climate risks
Neighborhood: Fairfield Plantation
Nearby schools
GreatSchools rating
- 6/10Sand Hill Elementary SchoolGrades: PK-5Distance: 2.3 mi
- 5/10Bay Springs Middle SchoolGrades: 6-8Distance: 3 mi
- 6/10Villa Rica High SchoolGrades: 9-12Distance: 5.5 mi
Schools provided by the listing agent
- Elementary: Sand Hill
- Middle: Bay Springs
- High: Villa Rica
Source: GAMLS. This data may not be complete. We recommend contacting the local school district to confirm school assignments for this home.
- Loading
- Loading
