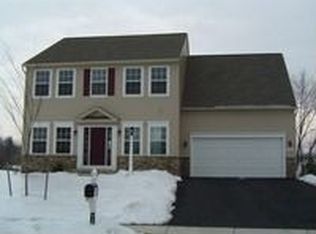Sold for $245,000
$245,000
7248 Sandy Hollow Rd, Harrisburg, PA 17112
4beds
1,140sqft
Single Family Residence
Built in 1961
0.4 Acres Lot
$250,800 Zestimate®
$215/sqft
$2,132 Estimated rent
Home value
$250,800
$231,000 - $273,000
$2,132/mo
Zestimate® history
Loading...
Owner options
Explore your selling options
What's special
Offer received, all offers due by 5/11 at 11am. Welcome to this classic ranch-style home nestled in the highly sought-after Central Dauphin School District! This well-maintained, one-story home offers comfort and convenience, perfect for anyone looking for easy living with modern amenities. Updated to offer 4 bedrooms, 1.5 bathrooms, and offers a cozy sunroom! Located in the heart of Dauphin County, this home is minutes from Harrisburg’s thriving job market, with major employers such as Penn State Health, Hershey Medical Center, and Constellation Energy. Commuters will appreciate the easy access to I-81, I-83, and Route 322, making travel throughout the region a breeze. Whether you're a first-time homebuyer, downsizing, or looking for a great investment, this home offers a perfect balance of suburban tranquility and city convenience. Don’t miss this opportunity—schedule your showing today! Seller offering a credit towards first year's flood insurance premiums.
Zillow last checked: 8 hours ago
Listing updated: July 08, 2025 at 07:23am
Listed by:
Christen Tribbitt 717-621-8404,
Keller Williams Elite
Bought with:
Stephanie Sechman, RS369830
Keller Williams Realty
Source: Bright MLS,MLS#: PADA2043650
Facts & features
Interior
Bedrooms & bathrooms
- Bedrooms: 4
- Bathrooms: 2
- Full bathrooms: 1
- 1/2 bathrooms: 1
- Main level bathrooms: 2
- Main level bedrooms: 4
Basement
- Area: 0
Heating
- Forced Air, Propane
Cooling
- Central Air, Electric
Appliances
- Included: Water Heater
Features
- Basement: Full,Unfinished
- Has fireplace: No
Interior area
- Total structure area: 1,140
- Total interior livable area: 1,140 sqft
- Finished area above ground: 1,140
- Finished area below ground: 0
Property
Parking
- Total spaces: 5
- Parking features: Garage Faces Front, Garage Door Opener, Attached, Driveway
- Attached garage spaces: 1
- Uncovered spaces: 4
Accessibility
- Accessibility features: None
Features
- Levels: One
- Stories: 1
- Pool features: None
Lot
- Size: 0.40 Acres
Details
- Additional structures: Above Grade, Below Grade
- Parcel number: 680220460000000
- Zoning: RESIDENTIAL
- Special conditions: Standard
Construction
Type & style
- Home type: SingleFamily
- Architectural style: Ranch/Rambler
- Property subtype: Single Family Residence
Materials
- Frame
- Foundation: Block
Condition
- New construction: No
- Year built: 1961
Utilities & green energy
- Sewer: Public Sewer
- Water: Well
Community & neighborhood
Location
- Region: Harrisburg
- Subdivision: None Available
- Municipality: WEST HANOVER TWP
Other
Other facts
- Listing agreement: Exclusive Right To Sell
- Listing terms: Cash,Conventional
- Ownership: Fee Simple
Price history
| Date | Event | Price |
|---|---|---|
| 7/8/2025 | Sold | $245,000+4.3%$215/sqft |
Source: | ||
| 6/3/2025 | Pending sale | $234,900$206/sqft |
Source: | ||
| 5/12/2025 | Contingent | $234,900$206/sqft |
Source: | ||
| 5/5/2025 | Price change | $234,900-2.1%$206/sqft |
Source: | ||
| 4/22/2025 | Price change | $239,900-4%$210/sqft |
Source: | ||
Public tax history
| Year | Property taxes | Tax assessment |
|---|---|---|
| 2025 | $2,017 +6.5% | $72,800 |
| 2023 | $1,894 | $72,800 |
| 2022 | $1,894 | $72,800 |
Find assessor info on the county website
Neighborhood: 17112
Nearby schools
GreatSchools rating
- 7/10West Hanover El SchoolGrades: K-5Distance: 1.5 mi
- 6/10Central Dauphin Middle SchoolGrades: 6-8Distance: 4.9 mi
- 5/10Central Dauphin Senior High SchoolGrades: 9-12Distance: 0.7 mi
Schools provided by the listing agent
- High: Central Dauphin
- District: Central Dauphin
Source: Bright MLS. This data may not be complete. We recommend contacting the local school district to confirm school assignments for this home.

Get pre-qualified for a loan
At Zillow Home Loans, we can pre-qualify you in as little as 5 minutes with no impact to your credit score.An equal housing lender. NMLS #10287.
