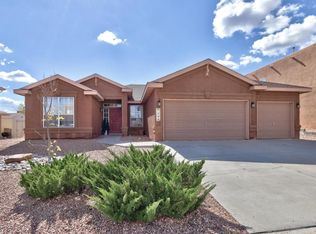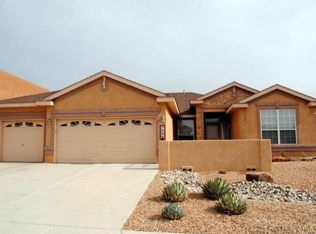Sold on 09/09/24
Price Unknown
7248 Pisa Hills Rd NE, Rio Rancho, NM 87144
4beds
2,989sqft
Single Family Residence
Built in 2003
7,840.8 Square Feet Lot
$432,800 Zestimate®
$--/sqft
$2,575 Estimated rent
Home value
$432,800
$390,000 - $480,000
$2,575/mo
Zestimate® history
Loading...
Owner options
Explore your selling options
What's special
Welcome to your dream home in the desirable Enchanted Hills! Spacious and elegant 4-bdrm, 2.5-ba residence offers everything you need for comfortable living. Discover 2 inviting lvg areas, perfect for entertaining. Large dining rm, cozy family room complete with a fireplace and opens seamlessly to the kitchen and nook. Kitchen boasts an island with bar, pantry, BOSCHE dishwasher, five burner gas stove and corian counters. Oversized primary suite is a true retreat, featuring a private balcony to unwind and enjoy the serene views. Lush green yard is a gardener's paradise, with various seating areas, mature fruit trees, hot tub and a shed. The 3 car garage provides ample space for vehicles and additional storage. Automated pet door, built-in desk upstairs, reverse osmosis and more!
Zillow last checked: 8 hours ago
Listing updated: September 11, 2024 at 05:07am
Listed by:
The Bader RE Team 505-301-9216,
Keller Williams Realty
Bought with:
Pedro Trujillo, 12428
Precision Realty LLC
Source: SWMLS,MLS#: 1067932
Facts & features
Interior
Bedrooms & bathrooms
- Bedrooms: 4
- Bathrooms: 3
- Full bathrooms: 2
- 1/2 bathrooms: 1
Primary bedroom
- Level: Upper
- Area: 309.75
- Dimensions: 21 x 14.75
Bedroom 2
- Level: Upper
- Area: 161.56
- Dimensions: 13.75 x 11.75
Bedroom 3
- Level: Upper
- Area: 145
- Dimensions: 14.5 x 10
Bedroom 4
- Level: Upper
- Area: 138.38
- Dimensions: 13.5 x 10.25
Dining room
- Level: Main
- Area: 136.5
- Dimensions: 13 x 10.5
Family room
- Level: Main
- Area: 383.5
- Dimensions: 26 x 14.75
Kitchen
- Level: Main
- Area: 198.75
- Dimensions: 15 x 13.25
Living room
- Level: Main
- Area: 136.5
- Dimensions: 13 x 10.5
Office
- Level: Upper
- Area: 165.38
- Dimensions: 13.5 x 12.25
Heating
- Central, Forced Air, Multiple Heating Units, Natural Gas
Cooling
- Evaporative Cooling, Multi Units
Appliances
- Included: Dishwasher, Free-Standing Gas Range, Disposal, Microwave, Water Softener Owned
- Laundry: Gas Dryer Hookup, Washer Hookup, Dryer Hookup, ElectricDryer Hookup
Features
- Breakfast Area, Bathtub, Separate/Formal Dining Room, Dual Sinks, Home Office, Jetted Tub, Kitchen Island, Multiple Living Areas, Pantry, Soaking Tub, Separate Shower, Walk-In Closet(s)
- Flooring: Carpet, Laminate, Tile
- Windows: Double Pane Windows, Insulated Windows
- Has basement: No
- Number of fireplaces: 1
- Fireplace features: Glass Doors, Gas Log
Interior area
- Total structure area: 2,989
- Total interior livable area: 2,989 sqft
Property
Parking
- Total spaces: 3
- Parking features: Attached, Finished Garage, Garage, Garage Door Opener
- Attached garage spaces: 3
Features
- Levels: Two
- Stories: 2
- Patio & porch: Balcony, Covered, Patio
- Exterior features: Balcony, Fire Pit, Hot Tub/Spa, Private Yard, Water Feature, Sprinkler/Irrigation
- Has spa: Yes
- Fencing: Wall
- Has view: Yes
Lot
- Size: 7,840 sqft
- Features: Garden, Lawn, Sprinkler System, Trees, Views
Details
- Additional structures: Pergola, Shed(s)
- Parcel number: R091218
- Zoning description: R-1
Construction
Type & style
- Home type: SingleFamily
- Property subtype: Single Family Residence
Materials
- Frame, Stucco
- Roof: Pitched,Shingle
Condition
- Resale
- New construction: No
- Year built: 2003
Details
- Builder name: Pulte
Utilities & green energy
- Sewer: Public Sewer
- Water: Public
- Utilities for property: Electricity Connected, Natural Gas Connected, Sewer Connected, Water Connected
Green energy
- Energy generation: None
Community & neighborhood
Location
- Region: Rio Rancho
- Subdivision: Enchanted Hills
Other
Other facts
- Listing terms: Cash,Conventional,FHA,VA Loan
- Road surface type: Asphalt
Price history
| Date | Event | Price |
|---|---|---|
| 9/9/2024 | Sold | -- |
Source: | ||
| 8/30/2024 | Pending sale | $450,000$151/sqft |
Source: | ||
| 8/30/2024 | Listed for sale | $450,000$151/sqft |
Source: | ||
| 8/12/2024 | Pending sale | $450,000$151/sqft |
Source: | ||
| 8/1/2024 | Listed for sale | $450,000$151/sqft |
Source: | ||
Public tax history
| Year | Property taxes | Tax assessment |
|---|---|---|
| 2025 | $4,957 +87% | $142,042 +70% |
| 2024 | $2,651 +3.1% | $83,563 +3% |
| 2023 | $2,573 +2.3% | $81,129 +3% |
Find assessor info on the county website
Neighborhood: Enchanted Hills
Nearby schools
GreatSchools rating
- 6/10Sandia Vista Elementary SchoolGrades: PK-5Distance: 1.2 mi
- 8/10Mountain View Middle SchoolGrades: 6-8Distance: 0.4 mi
- 7/10V Sue Cleveland High SchoolGrades: 9-12Distance: 3.6 mi
Get a cash offer in 3 minutes
Find out how much your home could sell for in as little as 3 minutes with a no-obligation cash offer.
Estimated market value
$432,800
Get a cash offer in 3 minutes
Find out how much your home could sell for in as little as 3 minutes with a no-obligation cash offer.
Estimated market value
$432,800

