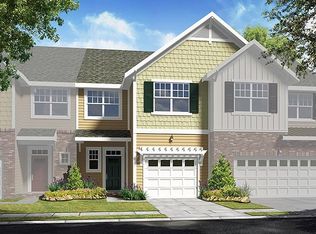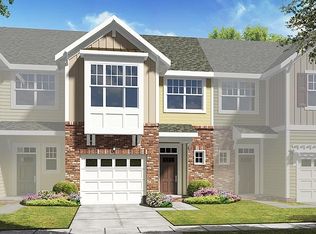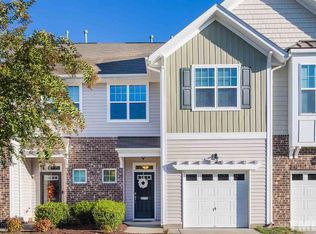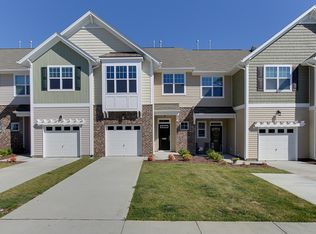Sold for $378,000 on 07/26/24
$378,000
7248 Ladbrooke St, Raleigh, NC 27617
3beds
1,856sqft
Townhouse, Residential
Built in 2012
2,613.6 Square Feet Lot
$362,300 Zestimate®
$204/sqft
$1,924 Estimated rent
Home value
$362,300
$333,000 - $391,000
$1,924/mo
Zestimate® history
Loading...
Owner options
Explore your selling options
What's special
This end unit townhome, with 2 car garage is move-in ready and waiting to welcome you home! Open living space with large kitchen opens to a screened in porch perfect for some relaxing summer evenings!! Primary bedroom features walk-in shower shower and ample closet space. Large secondary bedrooms provide for great living space or work from home office space. Freshly painted, professionally cleaned, and a brand new water heater. Refrigerator, washer & dryer convey. Conveniently located to all the restaurant and retail of Brier Creek and minutes to RDU.
Zillow last checked: 8 hours ago
Listing updated: October 28, 2025 at 12:23am
Listed by:
Linda Craft 919-235-0007,
Linda Craft Team, REALTORS,
Dwayne Reece 919-623-3731,
Linda Craft Team, REALTORS
Bought with:
Non Member
Non Member Office
Source: Doorify MLS,MLS#: 10032429
Facts & features
Interior
Bedrooms & bathrooms
- Bedrooms: 3
- Bathrooms: 3
- Full bathrooms: 2
- 1/2 bathrooms: 1
Heating
- Central, Heat Pump, Natural Gas
Cooling
- Ceiling Fan(s), Central Air, Electric
Appliances
- Included: Dishwasher, Dryer, Gas Range, Microwave, Refrigerator, Washer
- Laundry: Laundry Room, Upper Level
Features
- Bathtub/Shower Combination, Breakfast Bar, Ceiling Fan(s), Crown Molding, Double Vanity, Entrance Foyer, Granite Counters, High Ceilings, Kitchen Island, Kitchen/Dining Room Combination, Living/Dining Room Combination, Pantry, Smooth Ceilings, Tray Ceiling(s), Walk-In Closet(s), Walk-In Shower
- Flooring: Carpet, Hardwood, Tile
- Number of fireplaces: 1
- Fireplace features: Gas, Gas Log, Living Room
- Common walls with other units/homes: 1 Common Wall
Interior area
- Total structure area: 1,856
- Total interior livable area: 1,856 sqft
- Finished area above ground: 1,856
- Finished area below ground: 0
Property
Parking
- Total spaces: 4
- Parking features: Attached, Garage, Garage Faces Front
- Attached garage spaces: 2
- Uncovered spaces: 2
Features
- Levels: Two
- Stories: 2
- Patio & porch: Patio, Screened
- Has view: Yes
Lot
- Size: 2,613 sqft
- Features: Landscaped
Details
- Parcel number: 212433
- Special conditions: Standard
Construction
Type & style
- Home type: Townhouse
- Architectural style: Transitional
- Property subtype: Townhouse, Residential
- Attached to another structure: Yes
Materials
- Vinyl Siding
- Foundation: Slab
- Roof: Shingle
Condition
- New construction: No
- Year built: 2012
Details
- Builder name: Standard Pacific
Utilities & green energy
- Sewer: Public Sewer
- Water: Public
Community & neighborhood
Community
- Community features: None
Location
- Region: Raleigh
- Subdivision: Mulberry Park
HOA & financial
HOA
- Has HOA: Yes
- HOA fee: $169 monthly
- Services included: Unknown
Price history
| Date | Event | Price |
|---|---|---|
| 7/26/2024 | Sold | $378,000-1.8%$204/sqft |
Source: | ||
| 7/1/2024 | Pending sale | $385,000$207/sqft |
Source: | ||
| 7/1/2024 | Listed for sale | $385,000$207/sqft |
Source: | ||
| 6/17/2024 | Contingent | $385,000$207/sqft |
Source: | ||
| 6/10/2024 | Price change | $385,000-2.5%$207/sqft |
Source: | ||
Public tax history
| Year | Property taxes | Tax assessment |
|---|---|---|
| 2025 | $3,628 +34.1% | $398,998 +70.2% |
| 2024 | $2,705 -2.7% | $234,497 |
| 2023 | $2,779 +6.3% | $234,497 |
Find assessor info on the county website
Neighborhood: Northwest Raleigh
Nearby schools
GreatSchools rating
- 4/10Spring Valley Elementary SchoolGrades: PK-5Distance: 3.8 mi
- 5/10Neal MiddleGrades: 6-8Distance: 4 mi
- 1/10Southern School of Energy and SustainabilityGrades: 9-12Distance: 6.5 mi
Schools provided by the listing agent
- Elementary: Durham - Spring Valley
- Middle: Durham - Neal
- High: Durham - Southern
Source: Doorify MLS. This data may not be complete. We recommend contacting the local school district to confirm school assignments for this home.
Get a cash offer in 3 minutes
Find out how much your home could sell for in as little as 3 minutes with a no-obligation cash offer.
Estimated market value
$362,300
Get a cash offer in 3 minutes
Find out how much your home could sell for in as little as 3 minutes with a no-obligation cash offer.
Estimated market value
$362,300



