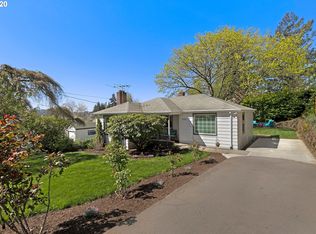Quintessential Multnomah Village Arts and Crafts Bungalow. Built in 2006 with quality finishes, extensive woodwork, custom built-ins, and oak hardwoods throughout. This home has been meticulously cared for and has been extensively upgraded with new SS appliances, roof, garage doors, AC, and more. Detached 2 car garage with above studio offers unlimited potential. Spacious covered porch and private zen-like backyard with professional landscaping and plenty of parking. Walkscore of 77. [Home Energy Score = 6. HES Report at https://rpt.greenbuildingregistry.com/hes/OR10186514.pdf]
This property is off market, which means it's not currently listed for sale or rent on Zillow. This may be different from what's available on other websites or public sources.
