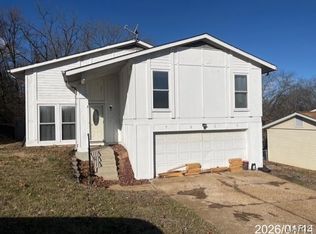New roof 50 year architectural shingles 2018, new furnace and blower 2019, new dishwasher and micro hood 2020. New 24'x12' deck built March 2021. New Disposal installed January 2022. New pressure relieve valve on gas hotwater heater March 2022. New front planter box built June 2022. New Carpet throughout, New entry off walkout finished basement June 2022. New Hearth, Mantle, and Surround on woodburning fireplace, New backsplash in kitchen, and paint throughout July 2022.
This property is off market, which means it's not currently listed for sale or rent on Zillow. This may be different from what's available on other websites or public sources.
