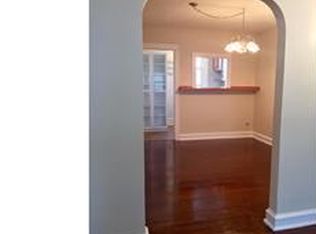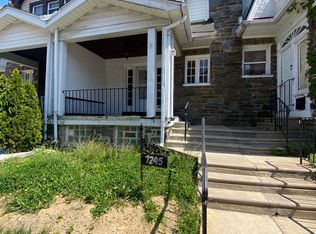Sold for $176,000
$176,000
7247 Calvin Rd, Upper Darby, PA 19082
3beds
1,420sqft
Townhouse
Built in 1927
1,306.8 Square Feet Lot
$185,500 Zestimate®
$124/sqft
$2,049 Estimated rent
Home value
$185,500
$165,000 - $208,000
$2,049/mo
Zestimate® history
Loading...
Owner options
Explore your selling options
What's special
Welcome to 7247 Calvin Rd, a 3 bedroom, 2.5 bathroom in the Bywood section of Upper Darby with a finished basement and 1 car garage. Enter the front door to large living area, formal dining room, and spacious kitchen. Off the kitchen is a shed/pantry for additional storage. Upstairs you’ll find the master bedroom with ensuite bathroom and two closets. The other 2 bedrooms are nicely sized with ample closet space and a hall bath complete this floor. The lower level offers a fully finished basement with half bath, laundry room, and HVAC closet. Exit the finished basement to assess the 1 car garage and additional parking. This home is perfect to move-in and drop your bags. Close to public transportation, shopping, and area schools. *This lovely home qualifies for an $18,000 lender incentive toward closing cost. *
Zillow last checked: 8 hours ago
Listing updated: March 11, 2025 at 06:43pm
Listed by:
Tim Williams 267-934-7426,
Realty One Group Restore - Conshohocken
Bought with:
Tim Williams, RS347060
Realty One Group Restore - Conshohocken
Source: Bright MLS,MLS#: PADE2079176
Facts & features
Interior
Bedrooms & bathrooms
- Bedrooms: 3
- Bathrooms: 3
- Full bathrooms: 2
- 1/2 bathrooms: 1
Basement
- Description: Percent Finished: 100.0
- Area: 0
Heating
- Radiator, Natural Gas
Cooling
- None
Appliances
- Included: Gas Water Heater
- Laundry: In Basement
Features
- Primary Bath(s), Eat-in Kitchen
- Flooring: Hardwood
- Basement: Full
- Has fireplace: No
Interior area
- Total structure area: 1,420
- Total interior livable area: 1,420 sqft
- Finished area above ground: 1,420
- Finished area below ground: 0
Property
Parking
- Parking features: Other
Accessibility
- Accessibility features: None
Features
- Levels: Two
- Stories: 2
- Patio & porch: Porch
- Pool features: None
Lot
- Size: 1,306 sqft
- Dimensions: 17.00 x 69.77
Details
- Additional structures: Above Grade, Below Grade
- Parcel number: 16040041500
- Zoning: RESID
- Special conditions: Standard
Construction
Type & style
- Home type: Townhouse
- Architectural style: Colonial
- Property subtype: Townhouse
Materials
- Brick
- Foundation: Stone
- Roof: Flat
Condition
- Good,Average
- New construction: No
- Year built: 1927
Utilities & green energy
- Sewer: Public Sewer
- Water: Public
Community & neighborhood
Location
- Region: Upper Darby
- Subdivision: Bywood
- Municipality: UPPER DARBY TWP
Other
Other facts
- Listing agreement: Exclusive Right To Sell
- Listing terms: Conventional,VA Loan,Cash,FHA
- Ownership: Fee Simple
Price history
| Date | Event | Price |
|---|---|---|
| 12/30/2024 | Sold | $176,000+3.5%$124/sqft |
Source: | ||
| 11/14/2024 | Pending sale | $170,000$120/sqft |
Source: | ||
| 11/8/2024 | Listed for sale | $170,000+74.4%$120/sqft |
Source: | ||
| 9/29/2005 | Sold | $97,500$69/sqft |
Source: Public Record Report a problem | ||
Public tax history
| Year | Property taxes | Tax assessment |
|---|---|---|
| 2025 | $5,275 +3.5% | $120,510 |
| 2024 | $5,097 +1% | $120,510 |
| 2023 | $5,048 +2.8% | $120,510 |
Find assessor info on the county website
Neighborhood: 19082
Nearby schools
GreatSchools rating
- 4/10Bywood El SchoolGrades: 1-5Distance: 0.2 mi
- 3/10Beverly Hills Middle SchoolGrades: 6-8Distance: 0.4 mi
- 3/10Upper Darby Senior High SchoolGrades: 9-12Distance: 1.1 mi
Schools provided by the listing agent
- District: Upper Darby
Source: Bright MLS. This data may not be complete. We recommend contacting the local school district to confirm school assignments for this home.
Get pre-qualified for a loan
At Zillow Home Loans, we can pre-qualify you in as little as 5 minutes with no impact to your credit score.An equal housing lender. NMLS #10287.

