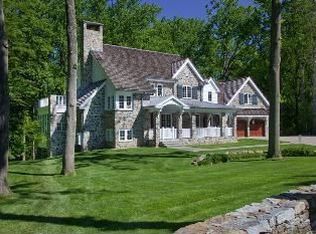Sold for $1,450,000 on 11/15/24
$1,450,000
7247 Beech Rd, Ambler, PA 19002
5beds
3,752sqft
Single Family Residence
Built in 1970
3.65 Acres Lot
$1,508,500 Zestimate®
$386/sqft
$6,021 Estimated rent
Home value
$1,508,500
$1.40M - $1.63M
$6,021/mo
Zestimate® history
Loading...
Owner options
Explore your selling options
What's special
Welcome to this enchanting stone and clapboard style colonial residence, gracefully situated on over three lush acres. This home features an open first floor layout with many options for entertaining and a comfortable lifestyle. As you enter, you'll be greeted by a light-filled entrance hall with a circular staircase, flanked by a cozy Den with a fireplace and beamed ceiling and a stately Library/Office with a wall of bookshelves. An all-glass breezeway with a flagstone floor seamlessly connects the indoor and outdoor spaces, as well as leads to a step-down living room, adorned with a second fireplace and French doors to the outside patio and pool area. The formal dining room and country kitchen, which flows into the family room, offer ample space for entertaining and everyday living. The family room is bathed in natural light with its all-glass view of the expansive yard. It boasts a fireplace, vaulted ceiling, a wet bar and random width floors. Convenient first floor laundry room connects from the kitchen. Beyond it is a well thought out full bathroom for guests and family members to use while enjoying the inviting in-ground pool and private grounds. On the second floor, you'll find four spacious bedrooms, one, ensuite with a power room and an additional hall bathroom. The primary suite includes a bay of closets, a primary bathroom with a separate tub and shower, and a charming small balcony overlooking the yard. An additional bedroom and bath, accessible from the kitchen area, provide versatile accommodation options. Completing this exceptional property is a two-car attached garage, ensuring convenience and functionality. Conveniently located near the charming town of Ambler which offers a train line to the City, as well as excellent restaurants and a movie theater. Walking distance to the Wissahickon Creek and local schools. Only minutes from the PA Turnpike. Experience the perfect blend of elegance and comfort in this stunning home in a serene private setting.
Zillow last checked: 8 hours ago
Listing updated: November 15, 2024 at 02:07am
Listed by:
Ellen Goodwin 215-247-3750,
BHHS Fox & Roach-Chestnut Hill
Bought with:
Barrett Stewart, RS318717
BHHS Fox & Roach-Chestnut Hill
Source: Bright MLS,MLS#: PAMC2111782
Facts & features
Interior
Bedrooms & bathrooms
- Bedrooms: 5
- Bathrooms: 6
- Full bathrooms: 4
- 1/2 bathrooms: 2
- Main level bathrooms: 2
Basement
- Area: 0
Heating
- Forced Air, Natural Gas
Cooling
- Central Air, Electric
Appliances
- Included: Gas Water Heater
- Laundry: Main Level, Laundry Room
Features
- Basement: Unfinished
- Number of fireplaces: 3
Interior area
- Total structure area: 3,752
- Total interior livable area: 3,752 sqft
- Finished area above ground: 3,752
- Finished area below ground: 0
Property
Parking
- Total spaces: 6
- Parking features: Garage Faces Front, Garage Door Opener, Driveway, Attached
- Attached garage spaces: 2
- Uncovered spaces: 4
Accessibility
- Accessibility features: None
Features
- Levels: Two
- Stories: 2
- Exterior features: Stone Retaining Walls
- Has private pool: Yes
- Pool features: Private
- Fencing: Partial,Privacy
Lot
- Size: 3.65 Acres
- Dimensions: 723.00 x 0.00
Details
- Additional structures: Above Grade, Below Grade
- Parcel number: 650000544003
- Zoning: RESIDENTIAL
- Special conditions: Standard
Construction
Type & style
- Home type: SingleFamily
- Architectural style: Colonial
- Property subtype: Single Family Residence
Materials
- Vinyl Siding, Stone
- Foundation: Block
- Roof: Asphalt
Condition
- New construction: No
- Year built: 1970
Utilities & green energy
- Sewer: On Site Septic
- Water: Public
Community & neighborhood
Security
- Security features: Security System
Location
- Region: Ambler
- Subdivision: None Available
- Municipality: WHITEMARSH TWP
HOA & financial
HOA
- Has HOA: Yes
- HOA fee: $1,000 annually
- Services included: Common Area Maintenance, Road Maintenance
- Association name: VARE COUNCIL
Other
Other facts
- Listing agreement: Exclusive Right To Sell
- Ownership: Fee Simple
Price history
| Date | Event | Price |
|---|---|---|
| 11/15/2024 | Sold | $1,450,000+3.9%$386/sqft |
Source: | ||
| 10/12/2024 | Pending sale | $1,395,000$372/sqft |
Source: | ||
| 8/22/2024 | Contingent | $1,395,000$372/sqft |
Source: | ||
| 8/16/2024 | Listed for sale | $1,395,000+153.6%$372/sqft |
Source: | ||
| 10/5/1994 | Sold | $550,000$147/sqft |
Source: Public Record Report a problem | ||
Public tax history
| Year | Property taxes | Tax assessment |
|---|---|---|
| 2024 | $17,119 | $534,770 |
| 2023 | $17,119 +4.4% | $534,770 |
| 2022 | $16,402 +3.1% | $534,770 |
Find assessor info on the county website
Neighborhood: 19002
Nearby schools
GreatSchools rating
- 10/10Whitemarsh El SchoolGrades: K-3Distance: 3.5 mi
- 7/10Colonial Middle SchoolGrades: 6-8Distance: 4.3 mi
- 9/10Plymouth-Whitemarsh Senior High SchoolGrades: 9-12Distance: 3.8 mi
Schools provided by the listing agent
- District: Colonial
Source: Bright MLS. This data may not be complete. We recommend contacting the local school district to confirm school assignments for this home.

Get pre-qualified for a loan
At Zillow Home Loans, we can pre-qualify you in as little as 5 minutes with no impact to your credit score.An equal housing lender. NMLS #10287.
Sell for more on Zillow
Get a free Zillow Showcase℠ listing and you could sell for .
$1,508,500
2% more+ $30,170
With Zillow Showcase(estimated)
$1,538,670