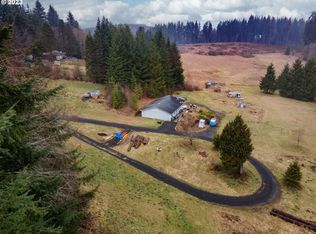Beautiful 1920's home with all the vintage charm in tact. Hardwoods on main, cozy fireplace, high ceilings, generous sized rooms, country views from kitchen, abundant windows fill the house with sunshine. Desirable covered front porch and massive back deck. Incredible, spacious bonus room above large garage which offers a full bathroom.
This property is off market, which means it's not currently listed for sale or rent on Zillow. This may be different from what's available on other websites or public sources.

