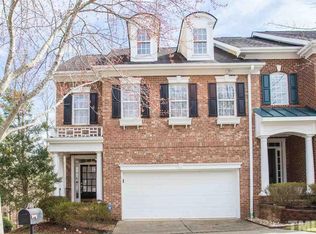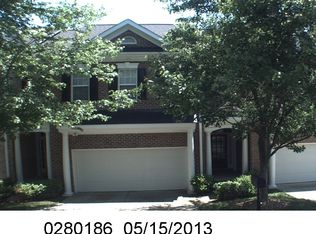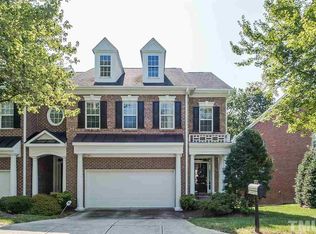Sold for $475,000
$475,000
7246 Summit Waters Ln, Raleigh, NC 27613
3beds
2,969sqft
Townhouse, Residential
Built in 2002
2,613.6 Square Feet Lot
$482,200 Zestimate®
$160/sqft
$2,800 Estimated rent
Home value
$482,200
$458,000 - $506,000
$2,800/mo
Zestimate® history
Loading...
Owner options
Explore your selling options
What's special
Welcome home to this inviting townhome, designed for modern living and effortless entertaining. This spacious property offers a harmonious blend of comfort and modern living while conveniently nestled in the quiet neighborhood of Barton Park. The open-concept layout seamlessly blends the living room, kitchen, and dining room, creating a spacious environment perfect for gatherings with friends and family. Adjacent to the kitchen, the living area offers a cozy retreat, while large windows flood the space with natural light, creating an airy atmosphere. Step outside onto the back deck and enjoy the tranquility of outdoor living, with plenty of room for al fresco dining or simply soaking up the sunshine. With three bedrooms and three and a half bathrooms, including a generous primary suite, there's ample space for relaxation and privacy. Venture downstairs to discover a versatile daylight basement, complete with an office space, providing the perfect setting for remote work or creative pursuits. Additionally, the basement offers ample storage options and limitless possibilities for customization. With its prime location and impeccable features, this townhouse presents an unparalleled opportunity to embrace the epitome of easy living.
Zillow last checked: 8 hours ago
Listing updated: October 28, 2025 at 12:20am
Listed by:
Lili Ball 919-559-2436,
Allen Tate/Raleigh-Glenwood
Bought with:
Reza Jafari, 303478
Moshaver, LLC
Source: Doorify MLS,MLS#: 10028554
Facts & features
Interior
Bedrooms & bathrooms
- Bedrooms: 3
- Bathrooms: 4
- Full bathrooms: 3
- 1/2 bathrooms: 1
Heating
- Forced Air
Cooling
- Central Air
Appliances
- Included: Dishwasher, Electric Oven, Electric Range, Free-Standing Electric Range, Free-Standing Refrigerator, Microwave, Refrigerator, Stainless Steel Appliance(s), Washer/Dryer
- Laundry: Laundry Room, Upper Level
Features
- Bathtub/Shower Combination, Bookcases, Cathedral Ceiling(s), Ceiling Fan(s), Double Vanity, Eat-in Kitchen, Entrance Foyer, Living/Dining Room Combination, Open Floorplan, Recessed Lighting, Separate Shower, Smooth Ceilings, Soaking Tub, Storage, Walk-In Closet(s), Walk-In Shower, Water Closet
- Flooring: Carpet, Hardwood, Tile
- Basement: Bath/Stubbed, Daylight, Finished, Full, Heated, Interior Entry, Walk-Out Access
- Number of fireplaces: 1
- Fireplace features: Gas Log, Living Room
Interior area
- Total structure area: 2,969
- Total interior livable area: 2,969 sqft
- Finished area above ground: 2,179
- Finished area below ground: 790
Property
Parking
- Total spaces: 4
- Parking features: Driveway, Garage, Garage Door Opener, Garage Faces Front, Kitchen Level, Lighted, Parking Pad, Paved, Side By Side
- Attached garage spaces: 2
- Uncovered spaces: 2
Accessibility
- Accessibility features: Central Living Area, Level Flooring, Stair Lift
Features
- Levels: Three Or More
- Stories: 2
- Patio & porch: Covered, Deck, Rear Porch
- Exterior features: Balcony
- Pool features: None
- Spa features: None
- Has view: Yes
- View description: Forest, Trees/Woods
Lot
- Size: 2,613 sqft
- Features: Many Trees, Private, Wooded
Details
- Parcel number: 0787340130
- Special conditions: Standard
Construction
Type & style
- Home type: Townhouse
- Architectural style: Traditional
- Property subtype: Townhouse, Residential
Materials
- Brick
- Foundation: Permanent
- Roof: Shingle
Condition
- New construction: No
- Year built: 2002
Details
- Builder name: John Wieland
Utilities & green energy
- Sewer: Public Sewer
- Water: Public
- Utilities for property: Cable Available, Electricity Connected, Natural Gas Connected, Sewer Connected
Community & neighborhood
Location
- Region: Raleigh
- Subdivision: Barton Park
HOA & financial
HOA
- Has HOA: Yes
- Amenities included: Maintenance Grounds
- Services included: Storm Water Maintenance
Price history
| Date | Event | Price |
|---|---|---|
| 7/8/2024 | Sold | $475,000$160/sqft |
Source: | ||
| 5/26/2024 | Pending sale | $475,000$160/sqft |
Source: | ||
| 5/24/2024 | Price change | $475,000-9.5%$160/sqft |
Source: | ||
| 5/10/2024 | Listed for sale | $525,000-4.5%$177/sqft |
Source: | ||
| 4/18/2023 | Sold | $550,000+2%$185/sqft |
Source: | ||
Public tax history
| Year | Property taxes | Tax assessment |
|---|---|---|
| 2025 | $4,361 +0.4% | $497,778 |
| 2024 | $4,343 +13.8% | $497,778 +42.9% |
| 2023 | $3,818 +8.8% | $348,416 |
Find assessor info on the county website
Neighborhood: Northwest Raleigh
Nearby schools
GreatSchools rating
- 6/10Hilburn AcademyGrades: PK-8Distance: 0.4 mi
- 9/10Leesville Road HighGrades: 9-12Distance: 1 mi
- 10/10Leesville Road MiddleGrades: 6-8Distance: 1 mi
Schools provided by the listing agent
- Elementary: Wake - Hilburn Academy
- Middle: Wake - Leesville Road
- High: Wake - Leesville Road
Source: Doorify MLS. This data may not be complete. We recommend contacting the local school district to confirm school assignments for this home.
Get a cash offer in 3 minutes
Find out how much your home could sell for in as little as 3 minutes with a no-obligation cash offer.
Estimated market value$482,200
Get a cash offer in 3 minutes
Find out how much your home could sell for in as little as 3 minutes with a no-obligation cash offer.
Estimated market value
$482,200


