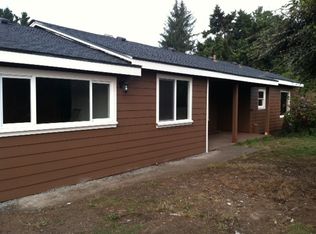Nearly one acre of flat usable private property with a comfortable upgraded home. This home features 3 bedroom 2 baths plus office. that could serve as a bedroom. Enter thru a covered front porch. and Inside you will find a large open kitchen with granite counter tops and plenty of room for dining with access to the deck and hot tub that with views of the bay and ocean.. Cozy up to the Rock fireplace in the living area. Both bathrooms are upgraded. The bedrooms have new carpet. One bedroom has a slider and deck. For the handyman or car enthusiast there is large detached shop and for the gardener a large greenhouse. This home and property has a lot of potential for expansion and gardens or a place for your pet and animals. Buyer to verify MLS.
This property is off market, which means it's not currently listed for sale or rent on Zillow. This may be different from what's available on other websites or public sources.

