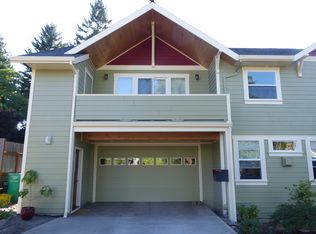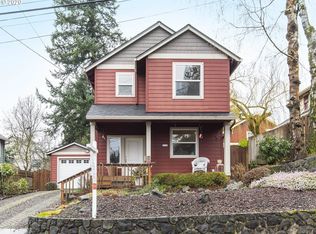In the heart of Multnomah Village, this lovely home is nestled among amazing landscaping! It has a garage with windows facing the charming sanctuary of a back yard that really extends your living space options. Interior is move-in ready with updated wood windows and hardwoods throughout! Open House 9/1 2-4!
This property is off market, which means it's not currently listed for sale or rent on Zillow. This may be different from what's available on other websites or public sources.

