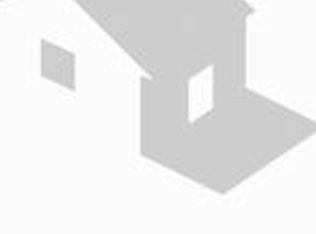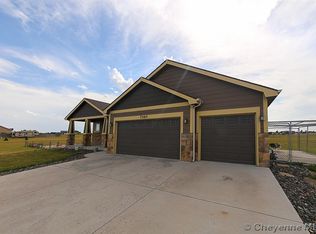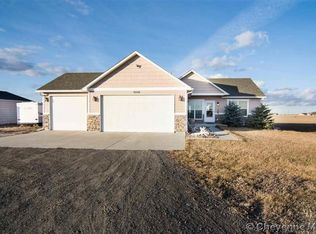Wyoming Living at it's Finest! Open and sunny floorplan combines the kitchen, dining and living areas to create the ideal space for entertaining! Hardwood flooring in the entry, kitchen and dining! Cozy gas fireplace with media niche! Luxurious master suite with dual walk-in closets, custom tray ceiling and ensuite bathroom with oversized custom tile shower! Builder-finished basement with large additional bedrooms, full bath with dual sinks and huge family room! Fenced and landscaped back yard with patio!
This property is off market, which means it's not currently listed for sale or rent on Zillow. This may be different from what's available on other websites or public sources.


