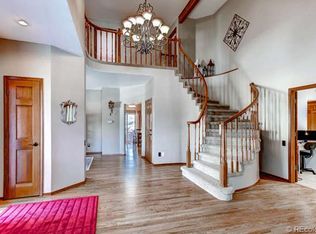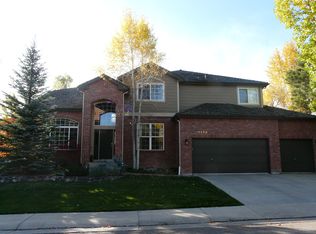Welcome Home! This spacious home has been well cared for both inside and out! It was just repainted to neutral colors and the hardwoods are being refinished!Step up the grand entrance and into the foyer and you will immediately notice a great layout. The formal dining and living rooms grace each side of the hall. A few steps in and you will enter the study through the double French doors. As soon as you step into the Great Room, you will begin imagining cozying in front of the majestic fireplace during these cold Colorado nights! The updated kitchen with Gas cooking overlooks the Great Room and unique breakfast nook. Upstairs you will find a total of four bedrooms. The large master suite is graced with details not seen many places to include beautiful coved and angled ceilings. The walk-in closet is completely cedar that is perfect for all of your clothes. Next, check out the other spacious bedrooms with great closet space. The common bath even offers a sense of elegance. Finally, head down to the finished walk-out basement! The first thing that you will notice when you come down the stairs is all of the room for PLAYING. There is an area for everything from movie nights, to billiards, to a great game or reading nook! A floating wet bar also graces this large and open recreation room. The flexibility is there to accommodate what you are looking for. The fifth (5th) bedroom is on this lower level and offers great privacy for those out-of-town guest visitors or it is great to use for an exercise room! Step outside to the mature landscaped yard. You will enjoy overlooking it from the large trex deck or from underneath on the patio. The yard is fully fenced and lined with trees to offer the privacy that new homes do not Oh, by-the-way, this home has a great 3-car garage with cabinets and a man-door to head out to the back. You will be delighted that you have just found all of the space that you have been looking for, in the neighborhood that you have desired, and still at a great price. It is time to come home and ENJOY!
This property is off market, which means it's not currently listed for sale or rent on Zillow. This may be different from what's available on other websites or public sources.

