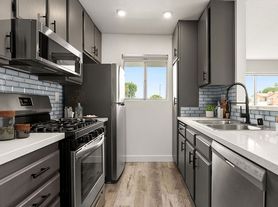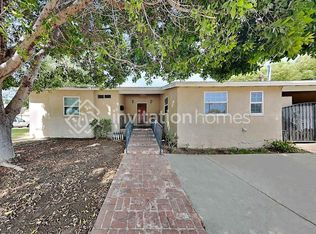**Beautiful Home for Rent in Winnetka**
Nestled on a picturesque tree-lined cul-de-sac in one of Winnetka's most sought-after family neighborhoods, this charming residence blends comfort, style, and convenience in one perfect package.
The home's curb appeal is enhanced by drought-tolerant landscaping, fresh exterior and interior paint, and an elegant custom front door that opens into a spacious 1,860 sq. ft. open-concept floor plan. Inside, you'll find a tasteful blend of wood, tile, and plush carpet flooring throughout.
The living room is filled with natural light and features a floor-to-ceiling brick wood-burning fireplace with a gas starter. The kitchen is designed to impress, offering recessed lighting, a garden window, abundant cabinetry, expansive granite counters with a full tile backsplash, a dual basin stainless steel sink, and built-in stainless-steel appliances including an electric range with warming zone and refrigerator. An adjoining dining area enjoys a huge garden window and direct access to the backyard patio, creating a perfect space for gatherings.
This home offers four spacious bedrooms and one and three-quarter bathrooms. The laundry area is functionally located and includes a washer and dryer for added convenience. Energy-efficient dual pane windows, paid-for leased solar panels, and central air and heat provide year-round comfort while keeping utility costs low.
The private backyard is designed for both relaxation and entertainment, featuring privacy fencing, a covered wood deck, and mature fruit trees including sweet orange, rare key lime, and lemon. Parking is secure and convenient with a 12'x18' permitted carport that provides plenty of off-street space.
Set on a 7,014 sq. ft. lot, this home is ideally located within walking distance of Sutter Middle School and public transportation, while also being close to shopping, grocery stores, Pierce College, Warner Center, Topanga Mall, and The Village at Topanga.
Does not come with a garage.
No Smoking of ANY kind
House for rent
Accepts Zillow applications
$4,650/mo
7246 Hatillo Ave, Winnetka, CA 91306
4beds
1,860sqft
Price may not include required fees and charges.
Single family residence
Available now
Small dogs OK
Central air
In unit laundry
Off street parking
Forced air
What's special
Mature fruit treesFloor-to-ceiling brick wood-burning fireplacePrivate backyardNatural lightHuge garden windowExpansive granite countersOpen-concept floor plan
- 20 days |
- -- |
- -- |
Travel times
Facts & features
Interior
Bedrooms & bathrooms
- Bedrooms: 4
- Bathrooms: 2
- Full bathrooms: 2
Heating
- Forced Air
Cooling
- Central Air
Appliances
- Included: Dishwasher, Dryer, Freezer, Oven, Refrigerator, Washer
- Laundry: In Unit
Features
- Flooring: Carpet, Hardwood, Tile
Interior area
- Total interior livable area: 1,860 sqft
Property
Parking
- Parking features: Off Street
- Details: Contact manager
Features
- Exterior features: Heating system: Forced Air
Details
- Parcel number: 2115010025
Construction
Type & style
- Home type: SingleFamily
- Property subtype: Single Family Residence
Community & HOA
Location
- Region: Winnetka
Financial & listing details
- Lease term: 1 Year
Price history
| Date | Event | Price |
|---|---|---|
| 10/22/2025 | Price change | $4,650-1.1%$3/sqft |
Source: Zillow Rentals | ||
| 9/17/2025 | Price change | $4,700-2.1%$3/sqft |
Source: Zillow Rentals | ||
| 8/22/2025 | Listed for rent | $4,800-2%$3/sqft |
Source: Zillow Rentals | ||
| 8/16/2025 | Listing removed | $4,900$3/sqft |
Source: Zillow Rentals | ||
| 8/7/2025 | Listed for rent | $4,900$3/sqft |
Source: Zillow Rentals | ||

