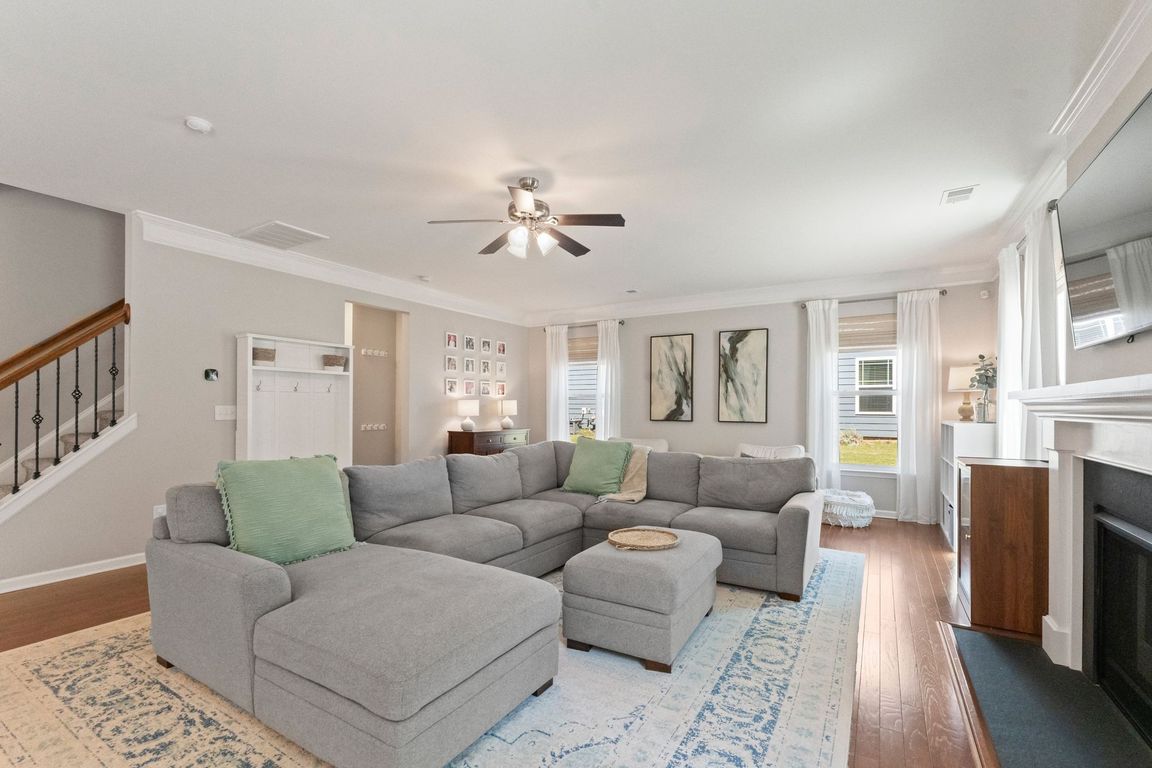
ActivePrice cut: $20K (10/2)
$539,000
4beds
3,099sqft
7246 Adirondack Dr, Denver, NC 28037
4beds
3,099sqft
Single family residence
Built in 2016
0.34 Acres
2 Attached garage spaces
$174 price/sqft
$210 quarterly HOA fee
What's special
Fenced yardMassive paver patioMassive bonus spaceGlassed showerWide open master suiteOpen floor planWainscoting and large crown
Open the door to this beautiful open floor plan in Covington, Denver's sought after community! You can't beat this location within walking distance to the pool and playground. Immediately you will notice this home is appointed with tons of upgrades including wainscoting and large crown, as well as granite tops in ...
- 32 days |
- 1,213 |
- 50 |
Likely to sell faster than
Source: Canopy MLS as distributed by MLS GRID,MLS#: 4295627
Travel times
Living Room
Kitchen
Primary Bedroom
Zillow last checked: 7 hours ago
Listing updated: October 02, 2025 at 12:38pm
Listing Provided by:
Stephen Pierce stephenpiercelkn@gmail.com,
EXP Realty LLC Mooresville
Source: Canopy MLS as distributed by MLS GRID,MLS#: 4295627
Facts & features
Interior
Bedrooms & bathrooms
- Bedrooms: 4
- Bathrooms: 3
- Full bathrooms: 2
- 1/2 bathrooms: 1
Primary bedroom
- Level: Upper
Bonus room
- Level: Upper
Dining room
- Level: Main
Laundry
- Level: Upper
Living room
- Level: Main
Other
- Level: Main
Heating
- Central
Cooling
- Central Air
Appliances
- Included: Dishwasher, Disposal, Gas Range, Microwave
- Laundry: Laundry Room, Upper Level
Features
- Drop Zone, Soaking Tub, Kitchen Island, Open Floorplan, Pantry, Walk-In Closet(s)
- Flooring: Carpet, Hardwood, Tile
- Doors: Sliding Doors
- Has basement: No
- Attic: Pull Down Stairs
- Fireplace features: Gas, Gas Log, Gas Vented, Living Room
Interior area
- Total structure area: 3,099
- Total interior livable area: 3,099 sqft
- Finished area above ground: 3,099
- Finished area below ground: 0
Property
Parking
- Total spaces: 2
- Parking features: Driveway, Attached Garage, Garage on Main Level
- Attached garage spaces: 2
- Has uncovered spaces: Yes
Features
- Levels: Two
- Stories: 2
- Patio & porch: Covered, Front Porch, Patio, Rear Porch
- Pool features: Community
- Fencing: Back Yard
Lot
- Size: 0.34 Acres
- Features: Level
Details
- Additional structures: Shed(s)
- Parcel number: 92262
- Zoning: PD-R
- Special conditions: Standard
Construction
Type & style
- Home type: SingleFamily
- Property subtype: Single Family Residence
Materials
- Hardboard Siding
- Foundation: Slab
- Roof: Shingle
Condition
- New construction: No
- Year built: 2016
Utilities & green energy
- Sewer: County Sewer
- Water: County Water
Community & HOA
Community
- Features: Boat Storage, Clubhouse, Playground, Recreation Area, RV Storage, Sidewalks, Street Lights
- Subdivision: Covington at Lake Norman
HOA
- Has HOA: Yes
- HOA fee: $210 quarterly
- HOA name: Main Street Managment Group
Location
- Region: Denver
Financial & listing details
- Price per square foot: $174/sqft
- Tax assessed value: $561,248
- Annual tax amount: $3,504
- Date on market: 9/5/2025
- Listing terms: Cash,Conventional,FHA,USDA Loan,VA Loan
- Road surface type: Concrete, Paved