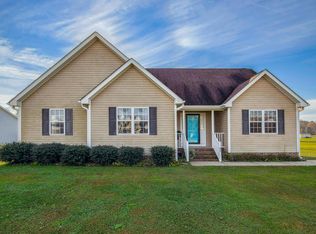Sold for $399,900 on 10/23/24
$399,900
7245 Twin Pines Road, Spring Hope, NC 27882
3beds
2,334sqft
Single Family Residence
Built in 2024
0.73 Acres Lot
$400,200 Zestimate®
$171/sqft
$-- Estimated rent
Home value
$400,200
$304,000 - $528,000
Not available
Zestimate® history
Loading...
Owner options
Explore your selling options
What's special
We are excited to bring The Cumberland, a brand new floor plan to the larger county lots at Pinewoods Farm. Just minutes from HWY 64 and 30 minutes or less to Raleigh this location allows you to sit back and relax in your private oasis. Loaded with upgrades this home features Luxury Vinyl Plank flooring in the primary living areas. Open kitchen, dining & great room. Kitchen equipped with custom cabinetry, upgraded appliances, a large island, a walk-in pantry, and a butler's pantry! Luxurious brushed gold fixtures in kitchen. Beautiful home office with french doors. Great room has gas fireplace. Master bedroom on 1st floor featuring a walk-in closet, master bath with double vanity, tile walk-in shower, and private water closet. Second floor has larger walk-in flex/bonus space, bedrooms 2-3, full bath and floored attic storage. 2 car garage, laundry room & back deck.
Zillow last checked: 8 hours ago
Listing updated: October 24, 2024 at 06:12am
Listed by:
Four Seasons TEAM 252-462-0022,
Four Seasons Sales
Bought with:
Bill Lumpp, 199723
Pink Flamingo Realty, LLC
Source: Hive MLS,MLS#: 100457152 Originating MLS: Rocky Mount Area Association of Realtors
Originating MLS: Rocky Mount Area Association of Realtors
Facts & features
Interior
Bedrooms & bathrooms
- Bedrooms: 3
- Bathrooms: 3
- Full bathrooms: 2
- 1/2 bathrooms: 1
Primary bedroom
- Level: First
Bedroom 2
- Level: Second
Bedroom 3
- Level: Second
Bonus room
- Level: Second
Dining room
- Level: First
Great room
- Level: First
Kitchen
- Level: First
Laundry
- Level: First
Office
- Level: First
Heating
- Heat Pump, Electric
Cooling
- Central Air
Appliances
- Included: Vented Exhaust Fan, Electric Oven, Built-In Microwave, Self Cleaning Oven, Dishwasher
- Laundry: Dryer Hookup, Washer Hookup, Laundry Room
Features
- Master Downstairs, Walk-in Closet(s), High Ceilings, Entrance Foyer, Mud Room, Bookcases, Kitchen Island, Ceiling Fan(s), Pantry, Walk-in Shower, Gas Log, Walk-In Closet(s)
- Flooring: Carpet, LVT/LVP, Tile
- Doors: Thermal Doors
- Windows: Thermal Windows
- Basement: None
- Attic: Floored,Walk-In
- Has fireplace: Yes
- Fireplace features: Gas Log
Interior area
- Total structure area: 2,334
- Total interior livable area: 2,334 sqft
Property
Parking
- Total spaces: 3
- Parking features: Garage Faces Side, Attached, Concrete, Garage Door Opener, On Site
- Has attached garage: Yes
- Uncovered spaces: 3
Features
- Levels: One and One Half
- Stories: 2
- Patio & porch: Deck, Porch
- Exterior features: Gas Log, Thermal Doors
- Fencing: None
Lot
- Size: 0.73 Acres
- Dimensions: 0.73
Details
- Parcel number: 276900039041
- Zoning: Residential
- Special conditions: Standard
Construction
Type & style
- Home type: SingleFamily
- Property subtype: Single Family Residence
Materials
- Brick, Vinyl Siding
- Foundation: Brick/Mortar, Crawl Space
- Roof: Architectural Shingle
Condition
- New construction: Yes
- Year built: 2024
Details
- Warranty included: Yes
Utilities & green energy
- Sewer: Septic Tank
- Water: Well
Community & neighborhood
Security
- Security features: Smoke Detector(s)
Location
- Region: Spring Hope
- Subdivision: Pinewoods Farm
HOA & financial
HOA
- Has HOA: Yes
- Amenities included: Maintenance Common Areas, Maintenance Roads
- Association name: Pinewoods Farm HOA
- Association phone: 252-462-0022
Other
Other facts
- Listing agreement: Exclusive Right To Sell
- Listing terms: Cash,Conventional,FHA,USDA Loan,VA Loan
- Road surface type: Paved
Price history
| Date | Event | Price |
|---|---|---|
| 10/23/2024 | Sold | $399,900$171/sqft |
Source: | ||
| 9/13/2024 | Pending sale | $399,900$171/sqft |
Source: | ||
| 9/13/2024 | Contingent | $399,900$171/sqft |
Source: | ||
| 9/10/2024 | Price change | $399,900-4.8%$171/sqft |
Source: | ||
| 7/23/2024 | Listed for sale | $419,900$180/sqft |
Source: | ||
Public tax history
Tax history is unavailable.
Neighborhood: 27882
Nearby schools
GreatSchools rating
- 6/10Spring Hope ElementaryGrades: PK-5Distance: 1.7 mi
- 8/10Southern Nash MiddleGrades: 6-8Distance: 3.9 mi
- 4/10Southern Nash HighGrades: 9-12Distance: 5.7 mi
Schools provided by the listing agent
- Elementary: Spring Hope
- Middle: Southern Nash
- High: Southern Nash
Source: Hive MLS. This data may not be complete. We recommend contacting the local school district to confirm school assignments for this home.

Get pre-qualified for a loan
At Zillow Home Loans, we can pre-qualify you in as little as 5 minutes with no impact to your credit score.An equal housing lender. NMLS #10287.
