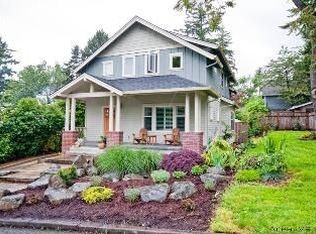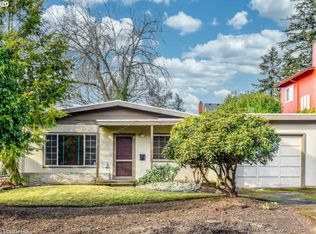Mid-60's Contemporary within a 5 minute stroll to Mult Village. This one is "hip and cool" & move-in ready. Features include: hardwood floors, new master bath/suite, 4 bedrooms, updated kitchen with granite counters, new interior paint, covered patio, vinyl windows and new electrical service. Spacious carport with extra storage. Outstanding neighborhood, close to bus route, grocery store and trendy places to dine and shop. Don't wait!
This property is off market, which means it's not currently listed for sale or rent on Zillow. This may be different from what's available on other websites or public sources.

