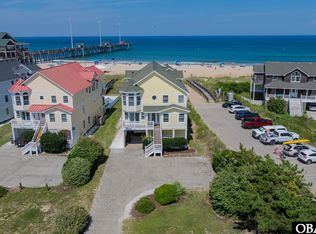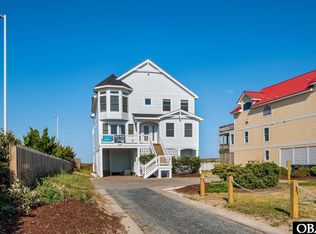This is "The Gem" you have been waiting for! Incredible 8 bedrooms (each with private bath), media room, game room, reverse floor plan, pool, hot tub, and spectacular ocean views. The custom touches in this turn-key home will impress the discerning buyer. Newly refinished hardwood floors and stainless-steel appliances compliment the granite counters in the spacious kitchen which features several workspaces for meal prep, as well as a breakfast bar. A handy pantry and half bath are also located on this level. An intimate dining area just off the kitchen offers lovely sound views, while the main family room/dining area showcases the spectacular ocean views. The open floor plan is enhanced by simple, serene décor- this home lets the views do the talking. The spacious top floor Master suite with sound views boasts a luxurious custom tiled Master bath featuring an oversized shower (with multiple shower heads), jet tub and a double vanity. Five more comfortable Master en Suites are located on the mid-level. Two Masters have ocean views, one of which is handicapped friendly with roll-in shower and vanity, and another Master has sound views. Each bedroom is large and has ample closet space. In addition, the game room is on this level with more stunning ocean views as well as that of Jennette's Pier. An entire wall of windows with a slider to the covered porch bring the outside in. A convenient wet bar (with mini-fridge and microwave) helps keep the party going whether playing pool or watching the multiple TV's. On the ground level are the remaining two en suite bedrooms- a double bunk room and a King. Both are generous bedrooms with private baths. This level is also where the large media room (with direct access to the 14x28' oceanside pool) and adjacent kitchenette is located. The kitchenette has a full-size Stainless-Steel refrigerator, dishwasher, and ice maker. The full bath also has convenient access to the pool. The laundry room with counter and wash sink are centrally located in the heart of this ground level, in addition to several available storage closets. If this sounds like a big house- it is! (Eight Master bedrooms, 9 full bathrooms, and 1 powder room.) Over 5200 square feet of vacation enjoyment. But don't worry, there's an elevator as well as outside stairs to every level. Throw in a hot tub, volleyball court, basketball hoop, and the beach right at your doorstep and you have "The Gem" of a beach house! Ocean to sound views, the convenience of restaurants, Jennette's Pier, and other local attractions make this a property a must-see!
This property is off market, which means it's not currently listed for sale or rent on Zillow. This may be different from what's available on other websites or public sources.

