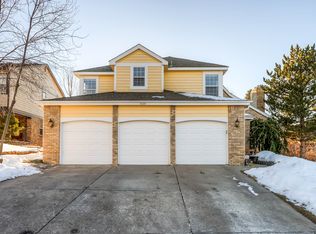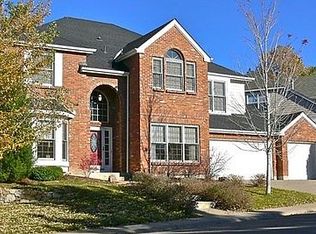Located in a peaceful and private area, this Castle Pines home is designed for the Colorado lifestyle you desire. This enviable cul-de-sac lot is smartly situated for both golf course and mountain views. Imagine backing to The Ridge, a prestigious golf course which has received both national and statewide recognition. There have been substantial investments in the property including: a kitchen remodel, master bath remodel, new garage doors, new central AC (2021), new exterior paint (2021), patio pergola with fire pit and more. Kitchen features include: extensive cabinetry with crown molding and pullouts, slab granite, travertine backsplash, island with 5 burner gas cooktop, KitchenAid stainless appliances, tile floors and eating area with bay window. The kitchen opens up into an airy family room with fireplace and plenty of windows to let natural light spill in while you admire the views. The living room has a Colorado feel with vaulted ceiling, hardwoods, stone fireplace and skylight. Escape to the multi-level master suite featuring an oversized sitting area with mountain views, 3 closets, a 5 piece master bath with jetted tub and Euro glass walk-in shower. Use the loft as a music room, library, study or any possibility you imagine. The office can be easily converted into a 4th bedroom with convenient access to a 3/4 bath. The integration of multiple outdoor living spaces from the interior spaces is a natural transition for the overabundance of sunny days we enjoy. An oversized 3 car garage, with new doors, has dedicated garage door openers for each bay. Within walking distance to the highly desired and award winning schools including Buffalo Ridge Elementary School, DC Montessori Charter School, Timber Trail Elementary School and American Academy Charter School. This home provides the character, style and warmth that you've been looking for.
This property is off market, which means it's not currently listed for sale or rent on Zillow. This may be different from what's available on other websites or public sources.

