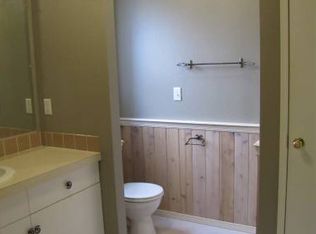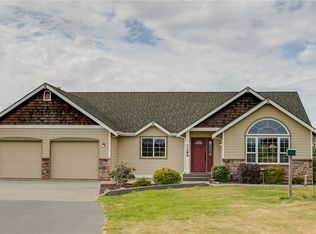9.74 Usable acres perfect for horses. 2 homes on property both permitted. Front home is currently rented under market rate at $2,065 per month. Great tenants. Approximately 3,800 sq. ft. of shop space. Brown shop is approx. 30'X68'. Yellow shop is approx. 30'X60'. Both shops have propane heaters. Brown shop was previously used as a residence. It has a kitchen, 3/4 bath, and laundry. Shops and homes have separate electrical meters so tenants can pay power bill. 5 R.V. hook up sites on property. Two county approved septic systems. Both recently inspected. Tons of possibilities here! Tenants pay your mortgage! Property extends beyond where the field is mowed to about the back tree line. Unique property that offers an exceptional opportunity.
This property is off market, which means it's not currently listed for sale or rent on Zillow. This may be different from what's available on other websites or public sources.


