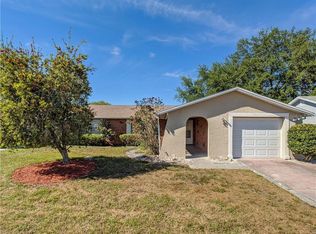Sold for $278,000
$278,000
7245 Exemplar Dr, New Port Richey, FL 34655
2beds
1,594sqft
Single Family Residence
Built in 1974
6,000 Square Feet Lot
$306,800 Zestimate®
$174/sqft
$2,049 Estimated rent
Home value
$306,800
$291,000 - $322,000
$2,049/mo
Zestimate® history
Loading...
Owner options
Explore your selling options
What's special
PRICE REDUCTION, SELLER MOTIVATED. Absolutely immaculate large and tastefully decorated solid block construction centrally located home in the Seven Springs district of New Port Richey. This beautiful home boasts many recent upgrades including a brand new 3 dimensional shingle roof, fresh paint, newer double pane windows, newer HVAC system , water softener and much more. Upon entering the home, you are greeted by the large great room floor plan, gorgeous tile floors throughout, custom designed remodeled bathrooms including an in-suite, full sized master bathroom. Both bedrooms offer large walk-in closets. The huge screened Florida room overlooks a lush tropical, implacably landscaped fenced back yard that is generously sized for the pets and kids to playfully roam. There is also a gazebo which is perfect for relaxation BBQ's and entertainment. The home is close to major shopping and all of the premium Tampa Bay locations, including the stunning Gulf of Mexico beaches, trendy and vibrant downtown New Port Richey which offers beautiful waterfront parks, boating, restaurants, bars, boutiques and, much more. This home is loaded with upgrades that are too numerous to list and is in ready move-in condition. Just bring your toothbrush and move right in. Homes that are in such a great move-in condition are very difficult to come by in Tampa Bay and sell fast, so you must HURRY before this one long gone.
Zillow last checked: 8 hours ago
Listing updated: January 10, 2024 at 08:37pm
Listing Provided by:
George Papachristu, PA 727-481-3407,
CAMELOT INC REALTORS 727-791-8100
Bought with:
Konstadinos Karatzas, 3305702
FUTURE HOME REALTY INC
Source: Stellar MLS,MLS#: U8217676 Originating MLS: Pinellas Suncoast
Originating MLS: Pinellas Suncoast

Facts & features
Interior
Bedrooms & bathrooms
- Bedrooms: 2
- Bathrooms: 2
- Full bathrooms: 2
Primary bedroom
- Features: Walk-In Closet(s)
- Level: First
- Dimensions: 16x11
Bedroom 2
- Features: Walk-In Closet(s)
- Level: First
- Dimensions: 11x12
Dinette
- Level: First
- Dimensions: 10x8
Dining room
- Level: First
- Dimensions: 11x10
Florida room
- Level: First
- Dimensions: 21x14
Great room
- Level: First
- Dimensions: 35x12
Kitchen
- Level: First
- Dimensions: 11x10
Heating
- Central, Electric
Cooling
- Central Air
Appliances
- Included: Dryer, Electric Water Heater, Exhaust Fan, Range, Range Hood, Refrigerator, Washer, Water Softener
- Laundry: Inside
Features
- Attic Fan, Ceiling Fan(s), Kitchen/Family Room Combo, Living Room/Dining Room Combo, Primary Bedroom Main Floor, Open Floorplan, Stone Counters, Thermostat, Walk-In Closet(s)
- Flooring: Ceramic Tile
- Doors: Sliding Doors
- Windows: Blinds, Storm Window(s), Insulated Windows, Rods, Thermal Windows, Window Treatments, Shutters
- Has fireplace: No
Interior area
- Total structure area: 2,094
- Total interior livable area: 1,594 sqft
Property
Parking
- Total spaces: 1
- Parking features: Driveway
- Attached garage spaces: 1
- Has uncovered spaces: Yes
Features
- Levels: One
- Stories: 1
- Patio & porch: Covered, Enclosed, Front Porch, Patio, Rear Porch, Screened
- Exterior features: Awning(s), Irrigation System, Lighting
- Fencing: Vinyl,Wood
Lot
- Size: 6,000 sqft
- Features: Cleared, FloodZone, City Lot, Landscaped
- Residential vegetation: Mature Landscaping, Trees/Landscaped
Details
- Parcel number: 162622004.A000.00285.0
- Zoning: R4
- Special conditions: None
Construction
Type & style
- Home type: SingleFamily
- Architectural style: Ranch
- Property subtype: Single Family Residence
Materials
- Block, Stucco
- Foundation: Slab
- Roof: Built-Up,Shingle
Condition
- Completed
- New construction: No
- Year built: 1974
Utilities & green energy
- Sewer: Public Sewer
- Water: Public
- Utilities for property: Cable Available, Electricity Available, Electricity Connected, Phone Available, Sewer Available, Sewer Connected, Street Lights, Water Available, Water Connected
Community & neighborhood
Location
- Region: New Port Richey
- Subdivision: SEVEN SPGS HOMES
HOA & financial
HOA
- Has HOA: No
Other fees
- Pet fee: $0 monthly
Other financial information
- Total actual rent: 0
Other
Other facts
- Listing terms: Cash,Conventional,FHA,VA Loan
- Ownership: Fee Simple
- Road surface type: Asphalt
Price history
| Date | Event | Price |
|---|---|---|
| 1/7/2026 | Listing removed | $2,075$1/sqft |
Source: Stellar MLS #TB8429203 Report a problem | ||
| 12/3/2025 | Listed for sale | $314,900+13.3%$198/sqft |
Source: | ||
| 11/20/2025 | Price change | $2,075-1%$1/sqft |
Source: Stellar MLS #TB8429203 Report a problem | ||
| 11/4/2025 | Price change | $2,095-2.6%$1/sqft |
Source: Stellar MLS #TB8429203 Report a problem | ||
| 11/1/2025 | Price change | $2,150-1.1%$1/sqft |
Source: Stellar MLS #TB8429203 Report a problem | ||
Public tax history
| Year | Property taxes | Tax assessment |
|---|---|---|
| 2024 | $4,413 +475.4% | $246,967 +5.7% |
| 2023 | $767 +9.3% | $233,623 +238% |
| 2022 | $702 +1% | $69,110 +6.1% |
Find assessor info on the county website
Neighborhood: 34655
Nearby schools
GreatSchools rating
- 2/10Seven Springs Elementary SchoolGrades: PK-5Distance: 0.9 mi
- 8/10Seven Springs Middle SchoolGrades: 6-8Distance: 1.8 mi
- 7/10James W. Mitchell High SchoolGrades: 9-12Distance: 2 mi
Get a cash offer in 3 minutes
Find out how much your home could sell for in as little as 3 minutes with a no-obligation cash offer.
Estimated market value$306,800
Get a cash offer in 3 minutes
Find out how much your home could sell for in as little as 3 minutes with a no-obligation cash offer.
Estimated market value
$306,800
