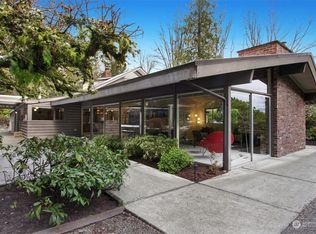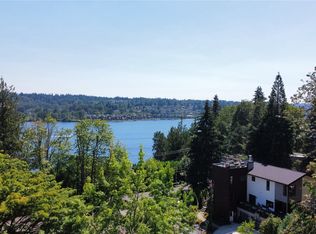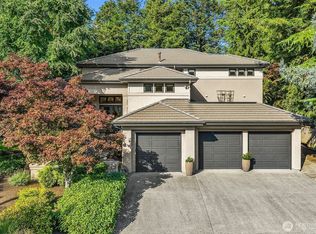Sold
Listed by:
Sandi Tampa,
Windermere Real Estate/East
Bought with: Windermere Real Estate Midtown
$2,100,000
7245 E Mercer Way, Mercer Island, WA 98040
4beds
2,540sqft
Single Family Residence
Built in 1978
0.28 Acres Lot
$2,080,700 Zestimate®
$827/sqft
$5,646 Estimated rent
Home value
$2,080,700
$1.91M - $2.25M
$5,646/mo
Zestimate® history
Loading...
Owner options
Explore your selling options
What's special
Stunningly remodeled with sweeping lake and mountain views, this sun-drenched home impresses at every turn. Thoughtfully and thoroughly updated over the last five years, the home blends custom design with everyday comfort. The soaring ceilings and unique layout live large and create an open inviting feel. Skylights and expansive windows—including a stunning wall of floor-to-ceiling glass—flood the home with natural light and perfectly showcase the panoramic views. Enjoy the spacious rec room, wrap-around deck, and the luxurious primary suite with walk-in closet, remodeled bath, and private deck. Walking distance to Clarke Beach, Pioneer Park trails, and shops. Top-rated schools. Pre-inspected and move-in ready.
Zillow last checked: 8 hours ago
Listing updated: June 23, 2025 at 04:01am
Listed by:
Sandi Tampa,
Windermere Real Estate/East
Bought with:
Kimberly Johnson, 137370
Windermere Real Estate Midtown
Source: NWMLS,MLS#: 2362807
Facts & features
Interior
Bedrooms & bathrooms
- Bedrooms: 4
- Bathrooms: 3
- Full bathrooms: 1
- 3/4 bathrooms: 2
Bedroom
- Level: Lower
Bathroom three quarter
- Level: Lower
Dining room
- Level: Main
Entry hall
- Level: Main
Kitchen with eating space
- Level: Main
Living room
- Level: Main
Rec room
- Level: Lower
Heating
- Fireplace, Forced Air, Heat Pump, Electric, Natural Gas
Cooling
- Ductless, Forced Air, Heat Pump
Appliances
- Included: Dishwasher(s), Disposal, Dryer(s), Microwave(s), Refrigerator(s), See Remarks, Stove(s)/Range(s), Washer(s), Garbage Disposal, Water Heater: Gas, Water Heater Location: Mechanical Room
Features
- Bath Off Primary, Dining Room, High Tech Cabling
- Flooring: Ceramic Tile, Hardwood, Vinyl, Carpet
- Doors: French Doors
- Windows: Double Pane/Storm Window, Skylight(s)
- Basement: Daylight,Finished
- Number of fireplaces: 2
- Fireplace features: Gas, Lower Level: 1, Main Level: 1, Fireplace
Interior area
- Total structure area: 2,540
- Total interior livable area: 2,540 sqft
Property
Parking
- Total spaces: 2
- Parking features: Attached Garage
- Attached garage spaces: 2
Features
- Levels: Multi/Split
- Entry location: Main
- Patio & porch: Bath Off Primary, Ceramic Tile, Double Pane/Storm Window, Dining Room, Fireplace, French Doors, High Tech Cabling, Security System, Skylight(s), Water Heater
- Has view: Yes
- View description: Lake, Mountain(s)
- Has water view: Yes
- Water view: Lake
Lot
- Size: 0.28 Acres
- Features: Paved, Cable TV, Deck, Electric Car Charging, Fenced-Fully, Gas Available, High Speed Internet, Patio
- Topography: Level,Partial Slope
- Residential vegetation: Fruit Trees, Garden Space
Details
- Parcel number: 2579500145
- Zoning: R9.6
- Zoning description: Jurisdiction: City
- Special conditions: Standard
- Other equipment: Leased Equipment: None
Construction
Type & style
- Home type: SingleFamily
- Property subtype: Single Family Residence
Materials
- Cement/Concrete, Wood Siding
- Foundation: Poured Concrete
- Roof: Metal
Condition
- Very Good
- Year built: 1978
Utilities & green energy
- Electric: Company: PSE
- Sewer: Sewer Connected, Company: City of Mercer Island
- Water: Public, Company: City of Mercer Island
- Utilities for property: Xfinity, Xfinity
Community & neighborhood
Security
- Security features: Security System
Community
- Community features: Park, Trail(s)
Location
- Region: Mercer Island
- Subdivision: Mercer Island
Other
Other facts
- Listing terms: Cash Out,Conventional,FHA,VA Loan
- Cumulative days on market: 12 days
Price history
| Date | Event | Price |
|---|---|---|
| 5/23/2025 | Sold | $2,100,000-2.3%$827/sqft |
Source: | ||
| 5/5/2025 | Pending sale | $2,150,000$846/sqft |
Source: | ||
| 4/23/2025 | Listed for sale | $2,150,000+67.3%$846/sqft |
Source: | ||
| 4/2/2020 | Sold | $1,285,000-0.8%$506/sqft |
Source: NWMLS #1562703 | ||
| 3/1/2020 | Pending sale | $1,295,000$510/sqft |
Source: Executive Real Estate, Inc. #1562703 | ||
Public tax history
| Year | Property taxes | Tax assessment |
|---|---|---|
| 2024 | $10,849 -0.6% | $1,655,000 +4.5% |
| 2023 | $10,917 +0.3% | $1,584,000 -10.6% |
| 2022 | $10,879 +11.4% | $1,772,000 +33.7% |
Find assessor info on the county website
Neighborhood: 98040
Nearby schools
GreatSchools rating
- 9/10Lakeridge Elementary SchoolGrades: K-5Distance: 0.8 mi
- 8/10Islander Middle SchoolGrades: 6-8Distance: 0.7 mi
- 10/10Mercer Island High SchoolGrades: 9-12Distance: 2.4 mi
Schools provided by the listing agent
- Elementary: Lakeridge Elem
- Middle: Islander Mid
- High: Mercer Isl High
Source: NWMLS. This data may not be complete. We recommend contacting the local school district to confirm school assignments for this home.
Sell for more on Zillow
Get a free Zillow Showcase℠ listing and you could sell for .
$2,080,700
2% more+ $41,614
With Zillow Showcase(estimated)
$2,122,314


