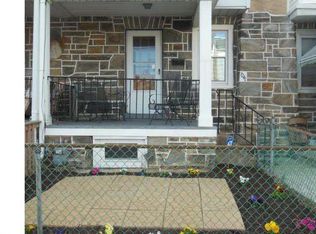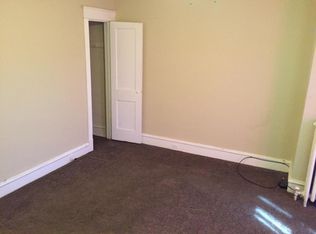Sold for $105,000 on 07/14/23
$105,000
7245 Clinton Rd, Upper Darby, PA 19082
3beds
1,170sqft
Townhouse
Built in 1928
1,306.8 Square Feet Lot
$159,100 Zestimate®
$90/sqft
$1,787 Estimated rent
Home value
$159,100
$140,000 - $178,000
$1,787/mo
Zestimate® history
Loading...
Owner options
Explore your selling options
What's special
Investors alert! Seize the opportunity to own and revamp this spacious 3-bedroom, 1 bath home with a large front porch. The main level consists of a living room, a formal dining room, and a sizable kitchen that exits into a balcony with space for BBQ . The upper level includes 3 bedrooms of considerable size and a hall bath. Completing this house is a basement with a walkout exit and an attached garage, which is currently being used as a storage area. The backside of the house has a new & refreshed look with recently installed white vinyl sidings. This house is conveniently located near a shopping center, grocery stores, public transportation, and other amenities. The house is being sold in "as is" condition. The buyer is responsible for all the borough/township requirements for scheduling U&O and any certifications or inspections needed for the occupancy.
Zillow last checked: 8 hours ago
Listing updated: July 14, 2023 at 09:23am
Listed by:
Gurpreet Oberoi 917-327-4944,
BHHS Fox & Roach-Haverford
Bought with:
Gurpreet Oberoi, 2441429
BHHS Fox & Roach-Haverford
Source: Bright MLS,MLS#: PADE2048736
Facts & features
Interior
Bedrooms & bathrooms
- Bedrooms: 3
- Bathrooms: 1
- Full bathrooms: 1
Basement
- Area: 0
Heating
- Radiator, Natural Gas
Cooling
- None
Appliances
- Included: Gas Water Heater
- Laundry: Hookup
Features
- Flooring: Carpet, Ceramic Tile
- Basement: Full
- Has fireplace: No
Interior area
- Total structure area: 1,170
- Total interior livable area: 1,170 sqft
- Finished area above ground: 1,170
- Finished area below ground: 0
Property
Parking
- Total spaces: 1
- Parking features: Basement, Attached
- Attached garage spaces: 1
Accessibility
- Accessibility features: None
Features
- Levels: Two
- Stories: 2
- Patio & porch: Porch, Deck
- Pool features: None
Lot
- Size: 1,306 sqft
- Dimensions: 15.00 x 75.00
Details
- Additional structures: Above Grade, Below Grade
- Parcel number: 16040048600
- Zoning: RESID
- Special conditions: Standard
Construction
Type & style
- Home type: Townhouse
- Architectural style: Other
- Property subtype: Townhouse
Materials
- Brick
- Foundation: Stone
- Roof: Flat
Condition
- New construction: No
- Year built: 1928
Utilities & green energy
- Electric: 100 Amp Service
- Sewer: Public Sewer
- Water: Public
- Utilities for property: Electricity Available, Natural Gas Available
Community & neighborhood
Location
- Region: Upper Darby
- Subdivision: Stonehurst
- Municipality: UPPER DARBY TWP
Other
Other facts
- Listing agreement: Exclusive Right To Sell
- Listing terms: Conventional,Cash
- Ownership: Fee Simple
- Road surface type: Black Top
Price history
| Date | Event | Price |
|---|---|---|
| 7/14/2023 | Sold | $105,000-12.4%$90/sqft |
Source: | ||
| 6/27/2023 | Pending sale | $119,900$102/sqft |
Source: Berkshire Hathaway HomeServices Fox & Roach, REALTORS #PADE2048736 | ||
| 6/27/2023 | Contingent | $119,900$102/sqft |
Source: | ||
| 6/22/2023 | Listed for sale | $119,900+379.6%$102/sqft |
Source: | ||
| 11/3/1994 | Sold | $25,000$21/sqft |
Source: Public Record | ||
Public tax history
| Year | Property taxes | Tax assessment |
|---|---|---|
| 2025 | $2,911 +3.5% | $66,500 |
| 2024 | $2,812 +1% | $66,500 |
| 2023 | $2,786 +2.8% | $66,500 |
Find assessor info on the county website
Neighborhood: 19082
Nearby schools
GreatSchools rating
- 2/10Stonehurst Hills El SchoolGrades: 1-5Distance: 0.3 mi
- 3/10Beverly Hills Middle SchoolGrades: 6-8Distance: 0.7 mi
- 3/10Upper Darby Senior High SchoolGrades: 9-12Distance: 1.3 mi
Schools provided by the listing agent
- District: Upper Darby
Source: Bright MLS. This data may not be complete. We recommend contacting the local school district to confirm school assignments for this home.

Get pre-qualified for a loan
At Zillow Home Loans, we can pre-qualify you in as little as 5 minutes with no impact to your credit score.An equal housing lender. NMLS #10287.
Sell for more on Zillow
Get a free Zillow Showcase℠ listing and you could sell for .
$159,100
2% more+ $3,182
With Zillow Showcase(estimated)
$162,282
