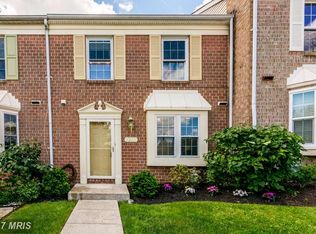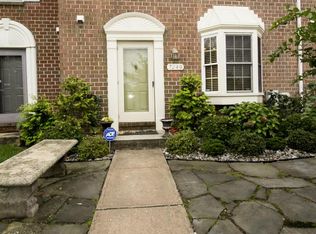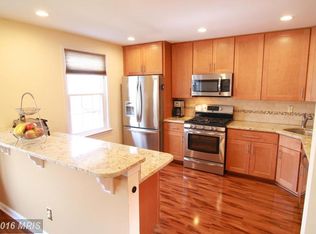MOVE RIGHT INTO THIS SPACIOUS BRICK FRONT TOWNHOME LOCATED AT END OF CUL DE SAC. FRESHLY PAINTED WITH NEW CARPETING! EAT-IN UPDATED KITCHEN WITH ISLAND, GAS COOKING & LOTS OF CABINETS. BRIGHT LIVING ROOM & DINING ROOM WITH WOOD FLOORS, RELAX SITTING BY YOUR FIREPLACE OR WALKOUT TO YOUR PRIVATE PATIO & ENCLOSED REAR YARD. LARGE PRIMARY BEDROOM WITH WALK-IN CLOSET & PRIVATE BATH. ADDITIONAL 2 BEDROOMS & FULL BATH ON UPPER LEVEL. LOWER LEVEL HAS A FAMILY ROOM, HALF BATH PLUS LAUNDRY & STORAGE AREA. GAS HEAT! NEW HOT WATER HEATER! WINDOWS REPLACED WITHIN LAST 3 YEARS, NEW REAR GUTTER, DOWNSPOUT, FACIA & ADDED LEAF GUARD WILL BE INSTALLED. SUMMIT PARK ELEMENTARY SCHOOL. DON'T MISS THIS ONE!
This property is off market, which means it's not currently listed for sale or rent on Zillow. This may be different from what's available on other websites or public sources.



