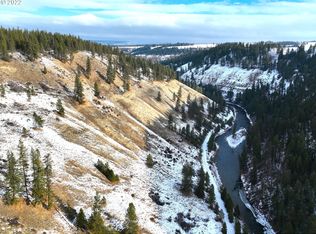ASSUMABLE LOAN! most of your necessities, plumbing, electrical, roof still under warranty. NEW SEPTIC SYSTEM installed 09. Home is ready for your FAMILY, 4 bedrooms, and ANIMALS, 5-6 acres being farmed for hay each year, round-pen, chicken coup, hay storage. Come enjoy this beautiful setting on plowed county road with a 38x40 shop with concrete floor, ready for ALL projects
This property is off market, which means it's not currently listed for sale or rent on Zillow. This may be different from what's available on other websites or public sources.

