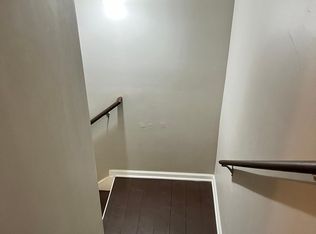Closed
$278,000
7244 Rockhouse Rd #7, Austell, GA 30168
3beds
1,448sqft
Townhouse, Residential
Built in 2008
1,306.8 Square Feet Lot
$271,700 Zestimate®
$192/sqft
$1,726 Estimated rent
Home value
$271,700
$258,000 - $285,000
$1,726/mo
Zestimate® history
Loading...
Owner options
Explore your selling options
What's special
Renovated townhouse in a gated community. Upgraded kitchen, baths floors. Master bedroom has vaulted ceiling and a walk in closet. It faces the front of the house. Small private backyard. Two car parkings assigned on the side of the building. Rental restrictions. No Sellers disclosure. Agent is a principal for the entity that owns the property and will sign on its behalf.
Zillow last checked: 8 hours ago
Listing updated: March 17, 2023 at 10:54pm
Listing Provided by:
EUGEN VOLOTI,
Virtual Properties Realty.Net, LLC.
Bought with:
KIM COMEAUX, 285479
EXP Realty, LLC.
Source: FMLS GA,MLS#: 7152642
Facts & features
Interior
Bedrooms & bathrooms
- Bedrooms: 3
- Bathrooms: 3
- Full bathrooms: 2
- 1/2 bathrooms: 1
Primary bedroom
- Features: Other
- Level: Other
Bedroom
- Features: Other
Primary bathroom
- Features: Other
Dining room
- Features: Separate Dining Room
Kitchen
- Features: Cabinets White
Heating
- Central
Cooling
- Central Air
Appliances
- Included: Dishwasher, Gas Range, Microwave
- Laundry: In Kitchen
Features
- Other
- Flooring: Carpet, Laminate
- Windows: Double Pane Windows
- Basement: None
- Number of fireplaces: 1
- Fireplace features: Gas Starter
- Common walls with other units/homes: 2+ Common Walls
Interior area
- Total structure area: 1,448
- Total interior livable area: 1,448 sqft
Property
Parking
- Total spaces: 2
- Parking features: Assigned
Accessibility
- Accessibility features: None
Features
- Levels: Two
- Stories: 2
- Patio & porch: None
- Exterior features: None
- Pool features: None
- Spa features: None
- Fencing: None
- Has view: Yes
- View description: Other
- Waterfront features: None
- Body of water: None
Lot
- Size: 1,306 sqft
- Features: Back Yard
Details
- Additional structures: None
- Parcel number: 18059000250
- Other equipment: None
- Horse amenities: None
Construction
Type & style
- Home type: Townhouse
- Architectural style: Townhouse
- Property subtype: Townhouse, Residential
- Attached to another structure: Yes
Materials
- Aluminum Siding
- Foundation: Slab
- Roof: Composition
Condition
- Resale
- New construction: No
- Year built: 2008
Utilities & green energy
- Electric: 110 Volts, 220 Volts
- Sewer: Public Sewer
- Water: Public
- Utilities for property: Water Available
Green energy
- Energy efficient items: None
- Energy generation: None
Community & neighborhood
Security
- Security features: Smoke Detector(s)
Community
- Community features: None
Location
- Region: Austell
- Subdivision: Chimney Hill
HOA & financial
HOA
- Has HOA: Yes
- HOA fee: $1,800 annually
Other
Other facts
- Ownership: Condominium
- Road surface type: Asphalt
Price history
| Date | Event | Price |
|---|---|---|
| 3/10/2023 | Sold | $278,000+1.1%$192/sqft |
Source: | ||
| 1/14/2023 | Pending sale | $274,900$190/sqft |
Source: | ||
| 1/1/2023 | Price change | $274,900-3.5%$190/sqft |
Source: | ||
| 12/11/2022 | Listed for sale | $284,900+49.9%$197/sqft |
Source: | ||
| 11/23/2022 | Sold | $190,000-20.5%$131/sqft |
Source: Public Record Report a problem | ||
Public tax history
| Year | Property taxes | Tax assessment |
|---|---|---|
| 2024 | $2,935 -8.5% | $106,348 |
| 2023 | $3,206 +87.4% | $106,348 +44.1% |
| 2022 | $1,711 +4.1% | $73,776 +4.4% |
Find assessor info on the county website
Neighborhood: 30168
Nearby schools
GreatSchools rating
- 3/10Riverside Primary SchoolGrades: PK-5Distance: 0.8 mi
- 7/10Lindley Middle SchoolGrades: 6-8Distance: 2.7 mi
- 4/10Pebblebrook High SchoolGrades: 9-12Distance: 2 mi
Schools provided by the listing agent
- Elementary: City View
- Middle: Lindley
- High: Pebblebrook
Source: FMLS GA. This data may not be complete. We recommend contacting the local school district to confirm school assignments for this home.
Get a cash offer in 3 minutes
Find out how much your home could sell for in as little as 3 minutes with a no-obligation cash offer.
Estimated market value$271,700
Get a cash offer in 3 minutes
Find out how much your home could sell for in as little as 3 minutes with a no-obligation cash offer.
Estimated market value
$271,700
