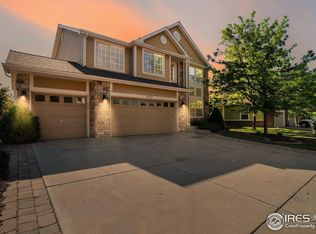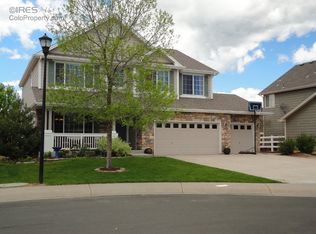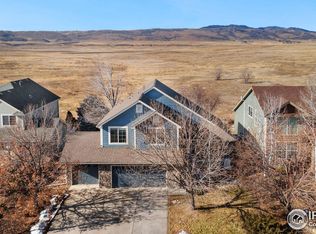Sold for $650,000 on 07/12/23
$650,000
7244 Ranger Dr, Fort Collins, CO 80526
4beds
3,336sqft
Residential-Detached, Residential
Built in 2003
7,090 Square Feet Lot
$674,300 Zestimate®
$195/sqft
$3,154 Estimated rent
Home value
$674,300
$641,000 - $708,000
$3,154/mo
Zestimate® history
Loading...
Owner options
Explore your selling options
What's special
Priced well below Assessed Value! This tastefully updated 2-story in SW Fort Collins sits on quiet cul-de-sac with mature landscaping near Coyote Ridge Natural Area. This beauty has 4 bedrooms upstairs and an unfinished walk-out basement just waiting for a creative eye. Recent updates include LVP flooring on the main level, custom tiled bathrooms, new vanities, new ceiling fans throughout and new H2O heater. You'll love the open floor plan with cathedral ceilings in formal living/flex room. Formal dining and family room are right off the spacious kitchen featuring abundant storage, SS appliances and gas stove. The Trex deck off the kitchen expands both living and entertainment space! The airy primary suite offers a beautiful sunrise, new chandelier accentuating the cathedral ceiling, and updated 5-piece bath with a large walk-in closet. Outdoor enthusiasts will enjoy the walking trails, community park, pickleball/tennis courts and private neighborhood pool (included in HOA). Imagine cooking s'mores in your firepit for evening fun and growing your own herbs and veggies in the planting beds all ready for spring. 1-year Home Warranty included. No Metro Taxes!
Zillow last checked: 8 hours ago
Listing updated: August 02, 2024 at 12:27am
Listed by:
Double S Group 970-591-3720,
Keller Williams Realty NoCo,
Shawn Charpentier 970-218-3687,
Keller Williams Realty NoCo
Bought with:
Kamara Shanks
Elevations Real Estate, LLC
Source: IRES,MLS#: 986225
Facts & features
Interior
Bedrooms & bathrooms
- Bedrooms: 4
- Bathrooms: 3
- Full bathrooms: 2
- 1/2 bathrooms: 1
Primary bedroom
- Area: 288
- Dimensions: 16 x 18
Bedroom 2
- Area: 120
- Dimensions: 12 x 10
Bedroom 3
- Area: 130
- Dimensions: 13 x 10
Bedroom 4
- Area: 120
- Dimensions: 12 x 10
Dining room
- Area: 140
- Dimensions: 14 x 10
Kitchen
- Area: 208
- Dimensions: 13 x 16
Heating
- Forced Air
Cooling
- Central Air
Appliances
- Included: Gas Range/Oven, Dishwasher, Refrigerator, Microwave, Disposal
- Laundry: Washer/Dryer Hookups, Main Level
Features
- Satellite Avail, High Speed Internet, Eat-in Kitchen, Separate Dining Room, Cathedral/Vaulted Ceilings, Open Floorplan, Pantry, Walk-In Closet(s), High Ceilings, Open Floor Plan, Walk-in Closet, 9ft+ Ceilings
- Flooring: Tile
- Windows: Window Coverings, Double Pane Windows
- Basement: Full,Unfinished,Walk-Out Access
- Number of fireplaces: 1
- Fireplace features: Circulating, Insert, Gas, Gas Log, Great Room, Single Fireplace
Interior area
- Total structure area: 3,335
- Total interior livable area: 3,336 sqft
- Finished area above ground: 2,268
- Finished area below ground: 1,067
Property
Parking
- Total spaces: 3
- Parking features: Garage Door Opener, Oversized
- Attached garage spaces: 3
- Details: Garage Type: Attached
Features
- Levels: Two
- Stories: 2
- Patio & porch: Patio, Deck
- Exterior features: Lighting
- Fencing: Wood
- Has view: Yes
- View description: Mountain(s), Hills
Lot
- Size: 7,090 sqft
- Features: Curbs, Gutters, Sidewalks, Lawn Sprinkler System, Water Rights Excluded, Mineral Rights Excluded, Cul-De-Sac, Sloped, Abuts Private Open Space
Details
- Parcel number: R1614984
- Zoning: RES
- Special conditions: Private Owner
Construction
Type & style
- Home type: SingleFamily
- Architectural style: Contemporary/Modern
- Property subtype: Residential-Detached, Residential
Materials
- Wood/Frame, Brick, Composition Siding
- Roof: Composition
Condition
- Not New, Previously Owned
- New construction: No
- Year built: 2003
Utilities & green energy
- Electric: Electric, City
- Gas: Natural Gas, Xcel
- Sewer: City Sewer
- Water: City Water, City
- Utilities for property: Natural Gas Available, Electricity Available, Cable Available
Green energy
- Energy efficient items: Thermostat
Community & neighborhood
Community
- Community features: Pool, Playground, Park
Location
- Region: Fort Collins
- Subdivision: Registry Ridge
HOA & financial
HOA
- Has HOA: Yes
- HOA fee: $83 monthly
- Services included: Common Amenities, Management
Other
Other facts
- Listing terms: Cash,Conventional,FHA,VA Loan,Lease Purchase
- Road surface type: Paved, Asphalt
Price history
| Date | Event | Price |
|---|---|---|
| 7/12/2023 | Sold | $650,000$195/sqft |
Source: | ||
| 5/22/2023 | Price change | $650,000-1.5%$195/sqft |
Source: | ||
| 5/16/2023 | Price change | $660,000-1.5%$198/sqft |
Source: | ||
| 5/11/2023 | Price change | $670,000-0.7%$201/sqft |
Source: | ||
| 5/4/2023 | Price change | $675,000-2.2%$202/sqft |
Source: | ||
Public tax history
| Year | Property taxes | Tax assessment |
|---|---|---|
| 2024 | $3,500 +30.1% | $46,143 -1% |
| 2023 | $2,691 -2.8% | $46,591 +47.4% |
| 2022 | $2,769 -10.3% | $31,616 -12.1% |
Find assessor info on the county website
Neighborhood: Registry Ridge
Nearby schools
GreatSchools rating
- 8/10Coyote Ridge Elementary SchoolGrades: PK-5Distance: 1 mi
- 4/10Lucile Erwin Middle SchoolGrades: 6-8Distance: 3.1 mi
- 6/10Loveland High SchoolGrades: 9-12Distance: 4.7 mi
Schools provided by the listing agent
- Elementary: Coyote Ridge
- Middle: Erwin, Lucile
- High: Loveland
Source: IRES. This data may not be complete. We recommend contacting the local school district to confirm school assignments for this home.
Get a cash offer in 3 minutes
Find out how much your home could sell for in as little as 3 minutes with a no-obligation cash offer.
Estimated market value
$674,300
Get a cash offer in 3 minutes
Find out how much your home could sell for in as little as 3 minutes with a no-obligation cash offer.
Estimated market value
$674,300


