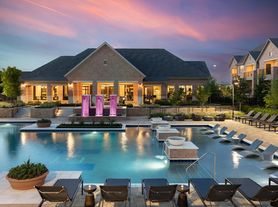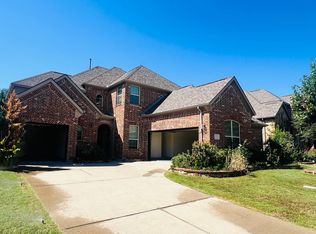Stunning and Spacious 5-Bedroom, 4.5-Bath Home in The Bridges of Las Colinas Located in Highly Acclaimed COPPELL ISD! This beautifully maintained home boasts numerous upgrades and a thoughtfully designed open floor plan with soaring ceilings. Elegant hardwood floors, custom window treatments, luxurious light fixtures, and statement chandeliers create a refined atmosphere throughout. The garage features durable epoxy flooring and a 24-gauge steel storage system. The gourmet kitchen is a chef's dream, complete with granite countertops, a striking waterfall-edge island, stylish backsplash, walk-in pantry, abundant cabinetry, and stainless steel appliances including the REFRIGERATOR. A cozy breakfast nook adds to its charm. The main level offers a private study with French glass-paneled doors, a formal dining room, family room, mudroom with built-in cabinetry, a guest suite with its own full bath and stand-up shower, and a luxurious Primary Suite. The primary bath features a jetted garden tub, separate vanities, an extended stand-up shower and high-end, fully customized walk-in closet with premium cabinetry, elegant glass-front display panels, and abundant built-in storage offering a boutique-style experience with the added convenience of direct access to the laundry room. Upstairs, you'll find three spacious secondary bedrooms, two full bathrooms, a large game room, and a beautifully equipped media room wired for 7.1 surround sound, wet bar area and brand NEW carpet. The covered patio opens to a nicely sized backyard perfect for outdoor entertaining. Prime Location! Close to top-rated schools, shopping, dining, theaters, airports, and major highways.
Owner pays HOA, Pets are case-by-case basis. $75 Non-refundable app fee per applicant 18+. Lease application to be submitted with colored copy of photo id & 2 recent paystubs. Tenant to get utilities transferred under their name before move-in and provide renters insurance proof. Tenant maintains the yard, No smoking allowed. MIn. 12 months lease.
House for rent
$4,200/mo
7244 Notre Dame Dr, Irving, TX 75063
5beds
3,711sqft
Price may not include required fees and charges.
Single family residence
Available now
Cats, small dogs OK
Central air
Hookups laundry
Attached garage parking
Forced air
What's special
Stylish backsplashOpen floor planNicely sized backyardFormal dining roomStainless steel appliancesWaterfall-edge islandCustom window treatments
- 84 days |
- -- |
- -- |
Travel times
Renting now? Get $1,000 closer to owning
Unlock a $400 renter bonus, plus up to a $600 savings match when you open a Foyer+ account.
Offers by Foyer; terms for both apply. Details on landing page.
Facts & features
Interior
Bedrooms & bathrooms
- Bedrooms: 5
- Bathrooms: 5
- Full bathrooms: 4
- 1/2 bathrooms: 1
Heating
- Forced Air
Cooling
- Central Air
Appliances
- Included: Dishwasher, Microwave, Oven, Refrigerator, WD Hookup
- Laundry: Hookups
Features
- WD Hookup
- Flooring: Carpet, Hardwood, Tile
Interior area
- Total interior livable area: 3,711 sqft
Property
Parking
- Parking features: Attached
- Has attached garage: Yes
- Details: Contact manager
Features
- Exterior features: Heating system: Forced Air
Details
- Parcel number: 320346000D0710000
Construction
Type & style
- Home type: SingleFamily
- Property subtype: Single Family Residence
Community & HOA
Location
- Region: Irving
Financial & listing details
- Lease term: 1 Year
Price history
| Date | Event | Price |
|---|---|---|
| 9/26/2025 | Price change | $4,200-1.2%$1/sqft |
Source: Zillow Rentals | ||
| 9/16/2025 | Price change | $4,250-1.2%$1/sqft |
Source: Zillow Rentals | ||
| 8/6/2025 | Price change | $4,300-4.4%$1/sqft |
Source: Zillow Rentals | ||
| 7/21/2025 | Listed for rent | $4,500$1/sqft |
Source: Zillow Rentals | ||
| 3/9/2015 | Sold | -- |
Source: Agent Provided | ||

