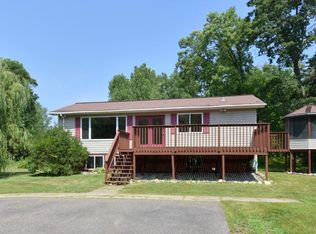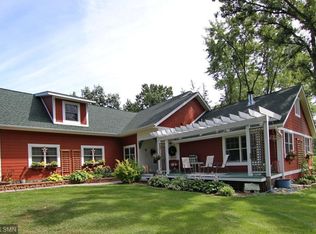Closed
$749,900
7244 Jacobs Rd, Lake Shore, MN 56468
3beds
5,388sqft
Single Family Residence
Built in 2004
5.31 Acres Lot
$767,800 Zestimate®
$139/sqft
$4,543 Estimated rent
Home value
$767,800
Estimated sales range
Not available
$4,543/mo
Zestimate® history
Loading...
Owner options
Explore your selling options
What's special
This exceptionally cared for country home is situated on over 5 acres of park-like grounds with 376’ on Stony Brook Creek and is nestled in the Heart of the Lakes Country only minutes from the Gull Lake Chain of Lakes, Championship Golf, Shopping and Fabulous Dining Options. This quality built 3BR-5BA home is perfect for those seeking privacy, convenience and a tranquil setting. Features include a large living room with a stone gas fireplace-cathedral tongue & groove ceilings-large custom windows-an open floorplan leading to a professionally designed dream kitchen with custom craftsman cabinetry-granite tile counter tops-a center island/breakfast bar and soon to be installed ALL NEW Whirlpool Stainless Steel appliances. There are 9’ ceilings throughout the main level, ALL NEW carpet installed on both levels, an array of patio doors & windows that welcome the natural light and capture the incredible views, a bright and airy sunroom with vaulted tongue & groove ceiling, large windows and a patio door that opens to the huge deck…great for entertaining! The spacious main level primary bedroom has cathedral ceilings-large windows and features a private ensuite with a luxurious Pearl jetted tub-separate shower and a walk-in closet. There are 2 additional main level bedrooms that each offer an outside entrance, beautiful flooring and one has a private bath. The lower level is finished and includes a 4th sleeping area with a bath along with a grand theatre/recreation room and a large family room. This property includes an attached finished 2 stall garage, a separate detached finished and heated 2+ stall garage PLUS an additional garage/barn offering endless possibilities for horses, animals, hobbies, storage or workshop.
Zillow last checked: 8 hours ago
Listing updated: May 06, 2025 at 12:20pm
Listed by:
Jim Christensen 218-820-2147,
Kurilla Real Estate LTD
Bought with:
Daniel Kavanaugh
Realty Group LLC
Source: NorthstarMLS as distributed by MLS GRID,MLS#: 6635272
Facts & features
Interior
Bedrooms & bathrooms
- Bedrooms: 3
- Bathrooms: 5
- Full bathrooms: 2
- 3/4 bathrooms: 2
- 1/2 bathrooms: 1
Bedroom 1
- Level: Main
- Area: 262.89 Square Feet
- Dimensions: 12.7 X 20.7
Bedroom 2
- Level: Main
- Area: 198.72 Square Feet
- Dimensions: 10.8 X 18.4
Bedroom 3
- Level: Main
- Area: 207.36 Square Feet
- Dimensions: 14.4 X 14.4
Primary bathroom
- Level: Main
- Area: 155.4 Square Feet
- Dimensions: 10.5 X 14.8
Family room
- Level: Lower
- Area: 332.5 Square Feet
- Dimensions: 17.5 X 19
Foyer
- Level: Main
- Area: 144 Square Feet
- Dimensions: 9 X 16
Kitchen
- Level: Main
- Area: 314.5 Square Feet
- Dimensions: 17 X 18.5
Living room
- Level: Main
- Area: 476.1 Square Feet
- Dimensions: 20.7 X 23
Media room
- Level: Lower
- Area: 569.4 Square Feet
- Dimensions: 14.6 X 39
Office
- Level: Main
- Area: 137 Square Feet
- Dimensions: 10 X 13.7
Other
- Level: Lower
- Area: 486.5 Square Feet
- Dimensions: 17.5 X 27.8
Storage
- Level: Lower
- Area: 309.6 Square Feet
- Dimensions: 14.4 X 21.5
Sun room
- Level: Main
- Area: 207.32 Square Feet
- Dimensions: 14.2 X 14.6
Walk in closet
- Level: Main
- Area: 73.5 Square Feet
- Dimensions: 7 X 10.5
Heating
- Forced Air
Cooling
- Central Air
Appliances
- Included: Air-To-Air Exchanger, Dishwasher, Dryer, Exhaust Fan, Gas Water Heater, Microwave, Range, Refrigerator, Stainless Steel Appliance(s), Trash Compactor, Wall Oven, Washer, Water Softener Owned, Wine Cooler
Features
- Basement: Block,Finished,Full
- Number of fireplaces: 2
- Fireplace features: Electric, Gas, Living Room, Stone
Interior area
- Total structure area: 5,388
- Total interior livable area: 5,388 sqft
- Finished area above ground: 2,694
- Finished area below ground: 1,750
Property
Parking
- Total spaces: 8
- Parking features: Attached, Detached, Asphalt, Floor Drain, Garage, Garage Door Opener, Heated Garage, Insulated Garage, Multiple Garages, Storage
- Attached garage spaces: 8
- Has uncovered spaces: Yes
- Details: Garage Dimensions (24x24 24x48 28x28)
Accessibility
- Accessibility features: Grab Bars In Bathroom
Features
- Levels: One
- Stories: 1
- Patio & porch: Deck, Enclosed
- Waterfront features: Creek/Stream
Lot
- Size: 5.31 Acres
- Dimensions: 343 x 636 x 342 x 651
- Features: Suitable for Horses, Many Trees
Details
- Additional structures: Additional Garage, Barn(s), Stable(s), Storage Shed
- Foundation area: 2694
- Parcel number: 903570120
- Zoning description: Residential-Single Family
Construction
Type & style
- Home type: SingleFamily
- Property subtype: Single Family Residence
Materials
- Brick/Stone, Cedar
- Roof: Asphalt
Condition
- Age of Property: 21
- New construction: No
- Year built: 2004
Utilities & green energy
- Electric: Circuit Breakers, 200+ Amp Service, Power Company: Crow Wing Power
- Gas: Propane
- Sewer: Private Sewer, Septic System Compliant - Yes, Tank with Drainage Field
- Water: Submersible - 4 Inch, Drilled, Private, Well
- Utilities for property: Underground Utilities
Community & neighborhood
Location
- Region: Lake Shore
- Subdivision: North Stony Brook
HOA & financial
HOA
- Has HOA: No
Other
Other facts
- Road surface type: Paved
Price history
| Date | Event | Price |
|---|---|---|
| 1/17/2025 | Sold | $749,900$139/sqft |
Source: | ||
| 12/13/2024 | Pending sale | $749,900$139/sqft |
Source: | ||
Public tax history
| Year | Property taxes | Tax assessment |
|---|---|---|
| 2024 | $4,256 -6.7% | $769,700 |
| 2023 | $4,560 +8.1% | $769,700 +8.9% |
| 2022 | $4,218 +6.4% | $706,700 +34.5% |
Find assessor info on the county website
Neighborhood: 56468
Nearby schools
GreatSchools rating
- 6/10Pequot Lakes Middle SchoolGrades: 5-8Distance: 4.7 mi
- 8/10Pequot Lakes Senior High SchoolGrades: 9-12Distance: 4.7 mi
- 8/10Eagle View Elementary SchoolGrades: PK-4Distance: 6.5 mi

Get pre-qualified for a loan
At Zillow Home Loans, we can pre-qualify you in as little as 5 minutes with no impact to your credit score.An equal housing lender. NMLS #10287.

