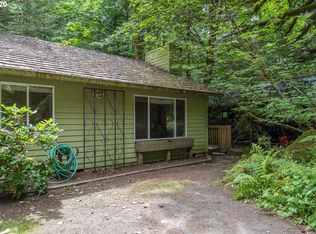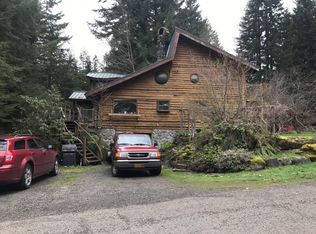Tucked in the trees, custom built chalet by local builder. Beautifully cared for cabin-never lived in full time. Hickory & tile floors, maple millwork & cabinets. Vaulted ceilings & lots of oversized windows brings the outdoors in. Propane free-standing fireplace. Large deck. All appliances stay. Community pool, tennis, ponds & nature trail to river.
This property is off market, which means it's not currently listed for sale or rent on Zillow. This may be different from what's available on other websites or public sources.

