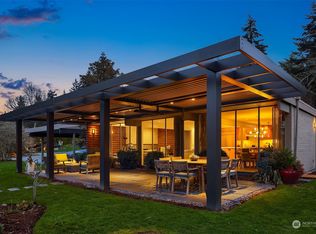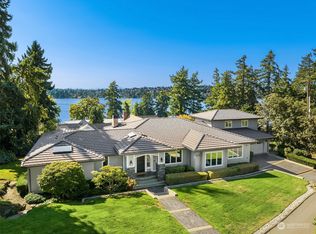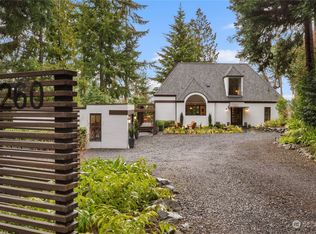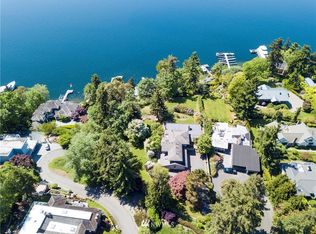Sold
Listed by:
Debbie Constantine,
John L. Scott, Inc.
Bought with: Windermere Real Estate Midtown
$2,500,000
7243 W Ridge Road, Mercer Island, WA 98040
4beds
3,960sqft
Single Family Residence
Built in 1973
0.34 Acres Lot
$2,498,500 Zestimate®
$631/sqft
$7,653 Estimated rent
Home value
$2,498,500
$2.30M - $2.72M
$7,653/mo
Zestimate® history
Loading...
Owner options
Explore your selling options
What's special
Rare Westside Retreat with Exclusive 106' +/- Shared Waterfront Access & a dedicated 25-foot boat slip, away in one of Mercer Island’s most desirable Westside neighborhoods.This private mid-century modern retreat blends timeless design w/indoor-outdoor Pacific NW living.This home is ideal for those who love the lake lifestyle while enjoying the privacy of a secluded,garden home with warm wood elements,cozy spaces,& west-facing partial views of Lake WA & the Mts.The home’s has large windows that bathe the interiors in natural light.Step onto the expansive wrap-around porch to enjoy morning coffee,summer entertaining,or quiet moments w/a book, while surrounded by the lush landscape.See Attached Features,Virtual Tour,Floor Plans. 3+ car garage
Zillow last checked: 8 hours ago
Listing updated: June 30, 2025 at 04:04am
Listed by:
Debbie Constantine,
John L. Scott, Inc.
Bought with:
Melissa Boucher, 122456
Windermere Real Estate Midtown
Source: NWMLS,MLS#: 2334406
Facts & features
Interior
Bedrooms & bathrooms
- Bedrooms: 4
- Bathrooms: 5
- Full bathrooms: 2
- 3/4 bathrooms: 1
- 1/2 bathrooms: 2
- Main level bathrooms: 2
Bathroom three quarter
- Level: Lower
Other
- Level: Main
Other
- Level: Main
Den office
- Level: Main
Dining room
- Level: Main
Entry hall
- Level: Main
Family room
- Level: Main
Kitchen with eating space
- Level: Main
Living room
- Level: Main
Rec room
- Level: Lower
Utility room
- Level: Main
Heating
- Fireplace, 90%+ High Efficiency, Forced Air, Natural Gas
Cooling
- Central Air, Forced Air
Appliances
- Included: Dishwasher(s), Disposal, Double Oven, Dryer(s), Refrigerator(s), Stove(s)/Range(s), Washer(s), Garbage Disposal, Water Heater: Electric, Water Heater Location: Closet-Lower Level
Features
- Bath Off Primary, Ceiling Fan(s), Dining Room
- Flooring: Bamboo/Cork, Ceramic Tile, Hardwood, Carpet
- Windows: Skylight(s)
- Basement: Daylight,Partially Finished
- Number of fireplaces: 3
- Fireplace features: Gas, Wood Burning, Lower Level: 1, Main Level: 2, Fireplace
Interior area
- Total structure area: 3,960
- Total interior livable area: 3,960 sqft
Property
Parking
- Total spaces: 3
- Parking features: Driveway, Attached Garage, Off Street
- Attached garage spaces: 3
Features
- Levels: Two
- Stories: 2
- Entry location: Main
- Patio & porch: Bath Off Primary, Ceiling Fan(s), Ceramic Tile, Dining Room, Fireplace, Security System, Skylight(s), Water Heater
- Has view: Yes
- View description: Lake, Partial
- Has water view: Yes
- Water view: Lake
- Waterfront features: Lake
Lot
- Size: 0.34 Acres
- Dimensions: 15000.
- Features: Dead End Street, Paved, Cable TV, Deck, Dock, Fenced-Partially, Gas Available, High Speed Internet, Irrigation, Patio, Sprinkler System
- Topography: Level,Terraces
- Residential vegetation: Garden Space
Details
- Parcel number: 2524049226
- Zoning description: Jurisdiction: City
- Special conditions: Standard
Construction
Type & style
- Home type: SingleFamily
- Architectural style: Modern
- Property subtype: Single Family Residence
Materials
- See Remarks, Wood Siding
- Foundation: Poured Concrete
- Roof: Flat
Condition
- Good
- Year built: 1973
- Major remodel year: 1973
Utilities & green energy
- Electric: Company: Puget Sound Energy
- Sewer: Sewer Connected, Company: City of Mercer Island
- Water: Public, Company: City of Mercer Island
- Utilities for property: Xfinity, Xfinity
Community & neighborhood
Security
- Security features: Security System
Community
- Community features: CCRs
Location
- Region: Mercer Island
- Subdivision: South End
HOA & financial
HOA
- HOA fee: $1,200 annually
- Association phone: 206-890-8911
Other
Other facts
- Listing terms: Cash Out,Conventional
- Cumulative days on market: 73 days
Price history
| Date | Event | Price |
|---|---|---|
| 5/30/2025 | Sold | $2,500,000-7.3%$631/sqft |
Source: | ||
| 5/17/2025 | Pending sale | $2,697,000$681/sqft |
Source: | ||
| 5/16/2025 | Listed for sale | $2,697,000-8.6%$681/sqft |
Source: | ||
| 4/17/2025 | Contingent | $2,950,000$745/sqft |
Source: | ||
| 4/2/2025 | Price change | $2,950,000-11.9%$745/sqft |
Source: | ||
Public tax history
| Year | Property taxes | Tax assessment |
|---|---|---|
| 2024 | $15,299 +1.3% | $2,335,000 +6.5% |
| 2023 | $15,106 +0.4% | $2,193,000 -10.6% |
| 2022 | $15,053 +11.4% | $2,453,000 +33.8% |
Find assessor info on the county website
Neighborhood: 98040
Nearby schools
GreatSchools rating
- 9/10Lakeridge Elementary SchoolGrades: K-5Distance: 0.6 mi
- 8/10Islander Middle SchoolGrades: 6-8Distance: 0.6 mi
- 10/10Mercer Island High SchoolGrades: 9-12Distance: 2.6 mi
Schools provided by the listing agent
- Middle: Islander Mid
- High: Mercer Isl High
Source: NWMLS. This data may not be complete. We recommend contacting the local school district to confirm school assignments for this home.
Sell for more on Zillow
Get a free Zillow Showcase℠ listing and you could sell for .
$2,498,500
2% more+ $49,970
With Zillow Showcase(estimated)
$2,548,470


