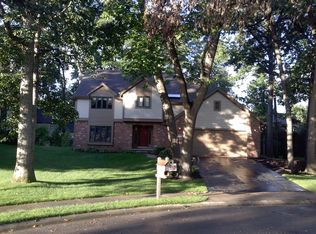Sold for $479,900
$479,900
7243 Tottenham Rd, Toledo, OH 43617
4beds
3,600sqft
Single Family Residence
Built in 1989
0.44 Acres Lot
$480,500 Zestimate®
$133/sqft
$4,071 Estimated rent
Home value
$480,500
$418,000 - $548,000
$4,071/mo
Zestimate® history
Loading...
Owner options
Explore your selling options
What's special
Do you have SENSATIONAL taste? If so, this home is for you! Instantly, you will take notice of its beautiful landscaping. Then, step inside to an open, spacious floorplan featuring aesthetically pleasing upgrades throughout. Envision hosting celebrations where your friends/family will be charmed speechless by your elegant, contemporary home and inviting property. Relaxation can take place in the tranquil primary bath, in front of the impressive fireplace, or in the sun room boasting with picturesque natural lighting. Fulfill your exquisite taste and make this turn-key dream home yours!
Zillow last checked: 8 hours ago
Listing updated: October 14, 2025 at 12:23am
Listed by:
Mike A. Crouse 419-283-6453,
RE/MAX Preferred Associates
Bought with:
Isabella Heilner, 2023002718
Serenity Realty LLC
Source: NORIS,MLS#: 6118200
Facts & features
Interior
Bedrooms & bathrooms
- Bedrooms: 4
- Bathrooms: 3
- Full bathrooms: 2
- 1/2 bathrooms: 1
Primary bedroom
- Features: Bay Window
- Level: Main
- Dimensions: 15 x 16
Bedroom 2
- Level: Upper
- Dimensions: 12 x 12
Bedroom 3
- Level: Upper
- Dimensions: 11 x 13
Bedroom 4
- Level: Upper
- Dimensions: 10 x 12
Bonus room
- Level: Upper
- Dimensions: 10 x 13
Den
- Level: Main
- Dimensions: 13 x 13
Dining room
- Level: Main
- Dimensions: 12 x 13
Family room
- Features: Fireplace
- Level: Main
- Dimensions: 15 x 19
Kitchen
- Level: Main
- Dimensions: 14 x 26
Sun room
- Level: Main
- Dimensions: 11 x 15
Heating
- Forced Air, Natural Gas
Cooling
- Central Air
Appliances
- Included: Dishwasher, Microwave, Water Heater, Disposal, Refrigerator
- Laundry: Main Level
Features
- Cathedral Ceiling(s), Eat-in Kitchen, Primary Bathroom
- Flooring: Carpet, Wood
- Windows: Bay Window(s)
- Basement: Full
- Has fireplace: Yes
- Fireplace features: Family Room
Interior area
- Total structure area: 3,600
- Total interior livable area: 3,600 sqft
Property
Parking
- Total spaces: 2.5
- Parking features: Asphalt, Off Street, Attached Garage, Driveway, Garage Door Opener
- Garage spaces: 2.5
- Has uncovered spaces: Yes
Lot
- Size: 0.44 Acres
- Dimensions: 19,000
- Features: Cul-De-Sac
Details
- Parcel number: 7903141
- Zoning: RES
Construction
Type & style
- Home type: SingleFamily
- Architectural style: Contemporary
- Property subtype: Single Family Residence
Materials
- Brick, Wood Siding
- Roof: Shingle
Condition
- Year built: 1989
Utilities & green energy
- Sewer: Sanitary Sewer, Storm Sewer
- Water: Public
Community & neighborhood
Security
- Security features: Smoke Detector(s)
Location
- Region: Toledo
- Subdivision: St James Wood
HOA & financial
HOA
- Has HOA: No
- HOA fee: $50 annually
Other
Other facts
- Listing terms: Cash,Conventional,FHA,VA Loan
Price history
| Date | Event | Price |
|---|---|---|
| 9/13/2024 | Sold | $479,900$133/sqft |
Source: NORIS #6118200 Report a problem | ||
| 9/12/2024 | Pending sale | $479,900$133/sqft |
Source: NORIS #6118200 Report a problem | ||
| 8/17/2024 | Contingent | $479,900$133/sqft |
Source: NORIS #6118200 Report a problem | ||
| 8/3/2024 | Listed for sale | $479,900+6.4%$133/sqft |
Source: NORIS #6118200 Report a problem | ||
| 6/6/2022 | Sold | $451,000+7.6%$125/sqft |
Source: NORIS #6086307 Report a problem | ||
Public tax history
Tax history is unavailable.
Neighborhood: 43617
Nearby schools
GreatSchools rating
- 6/10Central Elementary SchoolGrades: K-5Distance: 3.2 mi
- 6/10Sylvania Timberstone Junior High SchoolGrades: 6-8Distance: 2.8 mi
- 8/10Sylvania Southview High SchoolGrades: 9-12Distance: 1.7 mi
Schools provided by the listing agent
- Elementary: Central Trail
- High: Southview
Source: NORIS. This data may not be complete. We recommend contacting the local school district to confirm school assignments for this home.
Get pre-qualified for a loan
At Zillow Home Loans, we can pre-qualify you in as little as 5 minutes with no impact to your credit score.An equal housing lender. NMLS #10287.
Sell for more on Zillow
Get a Zillow Showcase℠ listing at no additional cost and you could sell for .
$480,500
2% more+$9,610
With Zillow Showcase(estimated)$490,110
