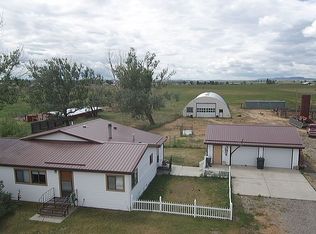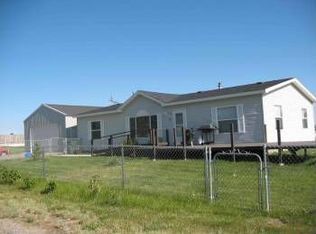Sold on 09/30/25
Street View
Price Unknown
7243 Shepherd Rd, Shepherd, MT 59079
3beds
2baths
1,880sqft
SingleFamily
Built in 1966
8.89 Acres Lot
$-- Zestimate®
$--/sqft
$2,448 Estimated rent
Home value
Not available
Estimated sales range
Not available
$2,448/mo
Zestimate® history
Loading...
Owner options
Explore your selling options
What's special
7243 Shepherd Rd, Shepherd, MT 59079 is a single family home that contains 1,880 sq ft and was built in 1966. It contains 3 bedrooms and 2 bathrooms.
The Rent Zestimate for this home is $2,448/mo.
Facts & features
Interior
Bedrooms & bathrooms
- Bedrooms: 3
- Bathrooms: 2
Heating
- Other
Cooling
- Central
Features
- Basement: Finished
- Has fireplace: Yes
Interior area
- Total interior livable area: 1,880 sqft
Property
Features
- Exterior features: Other
Lot
- Size: 8.89 Acres
Details
- Parcel number: 03113411301010000
Construction
Type & style
- Home type: SingleFamily
Materials
- Frame
- Foundation: Concrete
- Roof: Asphalt
Condition
- Year built: 1966
Community & neighborhood
Location
- Region: Shepherd
Price history
| Date | Event | Price |
|---|---|---|
| 9/30/2025 | Sold | -- |
Source: Agent Provided Report a problem | ||
| 9/11/2025 | Pending sale | $665,000$354/sqft |
Source: REALSTACK #352300 Report a problem | ||
| 8/15/2025 | Contingent | $665,000$354/sqft |
Source: | ||
| 7/2/2025 | Price change | $665,000-52.3%$354/sqft |
Source: | ||
| 7/2/2025 | Price change | $1,395,000+87.2%$742/sqft |
Source: | ||
Public tax history
| Year | Property taxes | Tax assessment |
|---|---|---|
| 2024 | $2,713 -1.8% | $325,240 |
| 2023 | $2,763 +4.3% | $325,240 +17.9% |
| 2022 | $2,648 +0.3% | $275,842 |
Find assessor info on the county website
Neighborhood: 59079
Nearby schools
GreatSchools rating
- 5/10Shepherd Elementary SchoolGrades: PK-5Distance: 0.8 mi
- 4/10Shepherd 7-8Grades: 6-8Distance: 0.8 mi
- 5/10Shepherd High SchoolGrades: 9-12Distance: 0.8 mi

