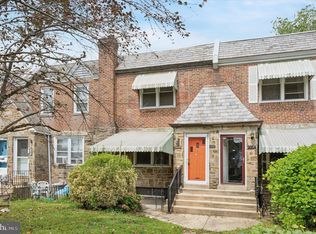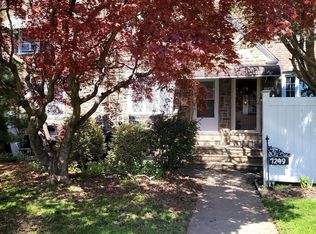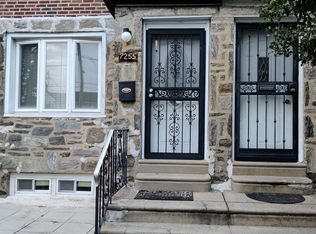Sold for $236,000 on 08/02/24
$236,000
7243 Bradford Rd, Upper Darby, PA 19082
3beds
1,478sqft
Townhouse
Built in 1937
2,614 Square Feet Lot
$252,900 Zestimate®
$160/sqft
$1,875 Estimated rent
Home value
$252,900
$228,000 - $283,000
$1,875/mo
Zestimate® history
Loading...
Owner options
Explore your selling options
What's special
Beautiful renovation of this brick & stone front row that has been completely remodeled from top-to-bottom. Arrive and you will immediately picture yourself relaxing on your front patio. Enter to find refinished parquet hardwood floor and fresh paint throughout. The main level features a spacious living room with oversized ceiling fan and new windows that provide an array of natural light. Continue to find an open concept of the formal dining room with nice chandelier and overlooks the dream kitchen with shaker cabinets, Quartz countertops with subway tiled backsplash and all new stainless steel appliances including gas range, built-in microwave and dishwasher and refrigerator and island with a breakfast bar. The upper-level hosts 3 spacious bedrooms, all with parquet hardwood floors, ceiling fans and plenty of closet space and a 3-piece ceramic tile hall bathroom with soaking tub/shower combo, new vanity, and new toilet. The lower level is a fully finished basement that makes for a great family room, separate laundry room with washer and dryer that are included and exits to the garage, driveway for off-street parking and separate/detached yard with beautiful Japanese maple tree. Conveniently located close to Garrett Road and minutes from Bywood Elementary and Beverly Hills Middle School. Will not disappoint.
Zillow last checked: 8 hours ago
Listing updated: August 02, 2024 at 05:13am
Listed by:
Greg Lin 267-438-1887,
Better Homes Realty Group
Bought with:
Bernard Shumbusho, RM420729
Isangano Real Estate Inc
Source: Bright MLS,MLS#: PADE2070306
Facts & features
Interior
Bedrooms & bathrooms
- Bedrooms: 3
- Bathrooms: 2
- Full bathrooms: 1
- 1/2 bathrooms: 1
Basement
- Area: 200
Heating
- Hot Water, Natural Gas
Cooling
- None
Appliances
- Included: Gas Water Heater
Features
- Basement: Walk-Out Access,Finished
- Has fireplace: No
Interior area
- Total structure area: 1,478
- Total interior livable area: 1,478 sqft
- Finished area above ground: 1,278
- Finished area below ground: 200
Property
Parking
- Total spaces: 2
- Parking features: Garage Door Opener, Parking Lot, On Street, Attached
- Attached garage spaces: 2
- Has uncovered spaces: Yes
Accessibility
- Accessibility features: 2+ Access Exits
Features
- Levels: Three
- Stories: 3
- Pool features: None
Lot
- Size: 2,614 sqft
Details
- Additional structures: Above Grade, Below Grade
- Parcel number: 16040029400
- Zoning: R-10 SINGLE FAMILY
- Special conditions: Standard
Construction
Type & style
- Home type: Townhouse
- Architectural style: Traditional
- Property subtype: Townhouse
Materials
- Brick
- Foundation: Other
Condition
- New construction: No
- Year built: 1937
Utilities & green energy
- Sewer: Public Sewer
- Water: Public
Community & neighborhood
Location
- Region: Upper Darby
- Subdivision: Long Lane Farms 3
- Municipality: UPPER DARBY TWP
Other
Other facts
- Listing agreement: Exclusive Right To Sell
- Ownership: Fee Simple
Price history
| Date | Event | Price |
|---|---|---|
| 8/2/2024 | Sold | $236,000+3.1%$160/sqft |
Source: | ||
| 7/21/2024 | Contingent | $229,000$155/sqft |
Source: | ||
| 6/25/2024 | Listed for sale | $229,000+9%$155/sqft |
Source: | ||
| 6/1/2023 | Sold | $210,000+5.1%$142/sqft |
Source: | ||
| 5/16/2023 | Pending sale | $199,900$135/sqft |
Source: | ||
Public tax history
| Year | Property taxes | Tax assessment |
|---|---|---|
| 2025 | $3,668 +3.5% | $83,800 |
| 2024 | $3,544 +1% | $83,800 |
| 2023 | $3,511 +2.8% | $83,800 |
Find assessor info on the county website
Neighborhood: 19082
Nearby schools
GreatSchools rating
- 4/10Bywood El SchoolGrades: 1-5Distance: 0.2 mi
- 3/10Beverly Hills Middle SchoolGrades: 6-8Distance: 0.3 mi
- 3/10Upper Darby Senior High SchoolGrades: 9-12Distance: 1 mi
Schools provided by the listing agent
- District: Upper Darby
Source: Bright MLS. This data may not be complete. We recommend contacting the local school district to confirm school assignments for this home.

Get pre-qualified for a loan
At Zillow Home Loans, we can pre-qualify you in as little as 5 minutes with no impact to your credit score.An equal housing lender. NMLS #10287.
Sell for more on Zillow
Get a free Zillow Showcase℠ listing and you could sell for .
$252,900
2% more+ $5,058
With Zillow Showcase(estimated)
$257,958

