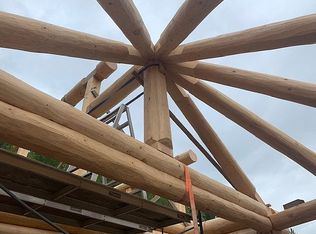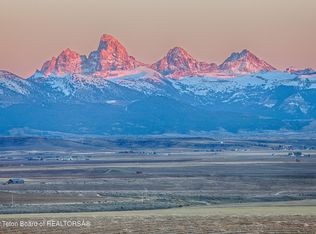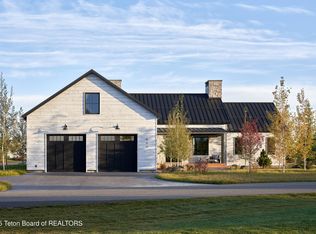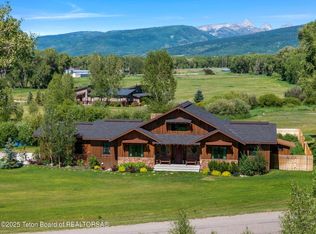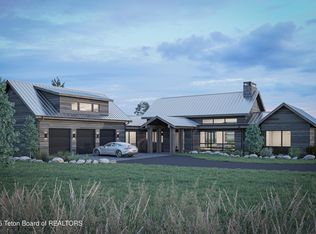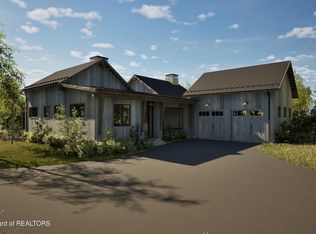Welcome to your dream homestead, perfectly positioned between the awe-inspiring Caribou-Targhee National Forest and the majestic Teton Mountain Range. This stunning 160-acre working farm combines unmatched natural beauty with a peaceful rural lifestyle, just minutes from the vibrant mountain town of Driggs, Idaho. The updated 2,493 sq ft home offers 3 bedrooms, 2 bathrooms, and both radiant floor and electric cadet heating for year-round comfort. An inviting living area, centered around a cozy propane fireplace, creates the perfect retreat for crisp mountain evenings, while the main-level laundry adds everyday convenience. A massive 40x60 heated shop and multiple outbuildings provide abundant space for equipment, hobbies, or livestock needs. Step outside to enjoy panoramic views, watch moose wander through the property, or explore nearby hiking, fishing, and endless outdoor adventures. With 3 additional division rights, this property is perfect to place additional family nearby, or to create a gorgeous investment opportunity. Call today to schedule you private tour of this rural wonder in Teton Valley.
For sale
Price cut: $315K (12/19)
$4,950,000
7243 Ards Rd, Tetonia, ID 83452
3beds
2,493sqft
Est.:
Single Family Residence
Built in 1950
160 Acres Lot
$910,700 Zestimate®
$1,986/sqft
$-- HOA
What's special
Awe-inspiring caribou-targhee national forestCozy propane fireplacePanoramic viewsMajestic teton mountain rangeUnmatched natural beautyMain-level laundry
- 152 days |
- 551 |
- 17 |
Zillow last checked: 8 hours ago
Listing updated: January 07, 2026 at 09:10am
Listed by:
Jim Windmiller 208-681-5472,
Keller Williams Realty East Idaho,
Clint Moses 208-313-7554,
Keller Williams Realty East Idaho
Source: SRMLS,MLS#: 2178961
Tour with a local agent
Facts & features
Interior
Bedrooms & bathrooms
- Bedrooms: 3
- Bathrooms: 2
- Full bathrooms: 2
- Main level bathrooms: 1
- Main level bedrooms: 2
Kitchen
- Level: Main
Living room
- Level: Main
Basement
- Area: 0
Office
- Level: Upper
Heating
- Electric, Radiant, Cadet Style, See Remarks, Other
Cooling
- None
Appliances
- Included: Dishwasher, Disposal, Microwave, Refrigerator
- Laundry: Main Level, Laundry Room
Features
- Ceiling Fan(s), Walk-In Closet(s)
- Basement: None
- Number of fireplaces: 1
- Fireplace features: 1, Propane
Interior area
- Total structure area: 2,493
- Total interior livable area: 2,493 sqft
- Finished area above ground: 2,493
- Finished area below ground: 0
Video & virtual tour
Property
Parking
- Total spaces: 2
- Parking features: 2 Stalls, Attached, Detached, Workshop in Garage, Garage Door Opener, Dirt
- Attached garage spaces: 2
- Has uncovered spaces: Yes
Features
- Levels: One and One Half
- Stories: 1
- Patio & porch: Patio
- Fencing: Other
- Has view: Yes
- View description: Mountain(s), Water, See Remarks
- Has water view: Yes
- Water view: Water
- Waterfront features: Spring on Property
Lot
- Size: 160 Acres
- Features: Livestock Permitted, Level, Rolling Slope, Rural, Steep Slope, Low Traffic, Near Stream/River, No Landscaping
Details
- Additional structures: Outbuilding
- Parcel number: RP06N44E277201A
- Zoning description: Teton-Ra-35-Res Agriculture
Construction
Type & style
- Home type: SingleFamily
- Architectural style: Other
- Property subtype: Single Family Residence
Materials
- Frame, Primary Exterior Material: Metal Siding
- Foundation: Concrete Perimeter
- Roof: Metal
Condition
- Other
- Year built: 1950
Utilities & green energy
- Electric: Fall River Power, 220 Volts, Circuit Breakers
- Sewer: Private Sewer
- Water: Well
Community & HOA
Community
- Subdivision: None
HOA
- Has HOA: No
Location
- Region: Tetonia
Financial & listing details
- Price per square foot: $1,986/sqft
- Tax assessed value: $287,955
- Annual tax amount: $1,046
- Date on market: 8/15/2025
- Listing terms: Cash,Conventional
- Inclusions: Oven/Range, Dishwasher, Microwave, Fridge
- Exclusions: Seller's Personal Property
Estimated market value
$910,700
$865,000 - $956,000
$3,516/mo
Price history
Price history
| Date | Event | Price |
|---|---|---|
| 12/19/2025 | Price change | $985,000-24.2%$395/sqft |
Source: | ||
| 12/5/2025 | Price change | $1,300,000-73.7%$521/sqft |
Source: | ||
| 9/10/2025 | Price change | $4,950,000-4.8%$1,986/sqft |
Source: | ||
| 8/15/2025 | Listed for sale | $5,200,000$2,086/sqft |
Source: | ||
| 7/16/2025 | Listing removed | -- |
Source: Owner Report a problem | ||
Public tax history
Public tax history
| Year | Property taxes | Tax assessment |
|---|---|---|
| 2024 | $1,046 -5.3% | $287,955 +0.3% |
| 2023 | $1,105 +15.2% | $287,163 +31.3% |
| 2022 | $959 -1.4% | $218,651 +58.8% |
Find assessor info on the county website
BuyAbility℠ payment
Est. payment
$22,371/mo
Principal & interest
$19194
Home insurance
$1733
Property taxes
$1444
Climate risks
Neighborhood: 83452
Nearby schools
GreatSchools rating
- NATetonia Elementary SchoolGrades: K-3Distance: 4.5 mi
- 5/10Teton Middle SchoolGrades: 6-8Distance: 9.3 mi
- 7/10Teton High SchoolGrades: 9-12Distance: 9.1 mi
Schools provided by the listing agent
- Elementary: TETONIA 1EL
- Middle: Teton Middle School
- High: TETON COUNTY HIGH SCHOOL #401
Source: SRMLS. This data may not be complete. We recommend contacting the local school district to confirm school assignments for this home.
- Loading
- Loading
