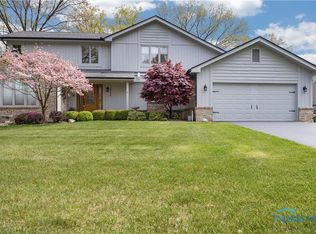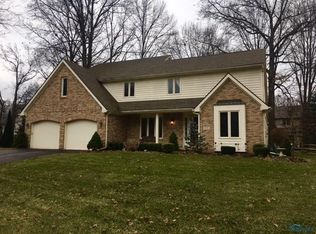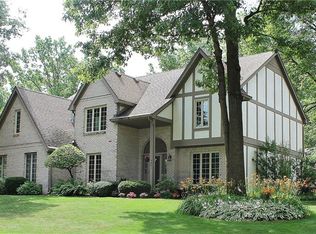Sold for $332,500
$332,500
7242 Tottenham Rd, Toledo, OH 43617
4beds
2,839sqft
Single Family Residence
Built in 1988
0.27 Acres Lot
$333,100 Zestimate®
$117/sqft
$3,334 Estimated rent
Home value
$333,100
$290,000 - $380,000
$3,334/mo
Zestimate® history
Loading...
Owner options
Explore your selling options
What's special
Welcome Home to this Sylvania Twp home that has been meticulously maintained and offers MANY UPDATES: last five years – NEW FURNACE, CENTRAL AIR, HWT; last 9 years – ROOF, SIDING and SUMP PUMPS! Featuring a traditional floor plan w/ formal living and dining rooms, a large eat-in kitchen w/ island and a wonderful family room w/ fireplace and abundant built-ins. Upper level primary suite features a full bath w/ skylight and oversized garden tub! Cozy bonus room ideal for home office. Finished bsmt rec room and loads of storage! HUGE deck off the back ideal for relaxing or entertaining.
Zillow last checked: 8 hours ago
Listing updated: October 14, 2025 at 12:22am
Listed by:
Joseph D. Mathias 419-509-9386,
RE/MAX Preferred Associates,
Lance Tyo 419-290-3713,
RE/MAX Preferred Associates
Bought with:
Linda Zaidan, 2014002507
Key Realty LTD
Source: NORIS,MLS#: 6117090
Facts & features
Interior
Bedrooms & bathrooms
- Bedrooms: 4
- Bathrooms: 3
- Full bathrooms: 2
- 1/2 bathrooms: 1
Primary bedroom
- Features: Ceiling Fan(s), Tray Ceiling(s)
- Level: Upper
- Dimensions: 16 x 16
Bedroom 2
- Features: Vaulted Ceiling(s)
- Level: Upper
- Dimensions: 11 x 11
Bedroom 3
- Features: Ceiling Fan(s)
- Level: Upper
- Dimensions: 13 x 13
Bedroom 4
- Level: Upper
- Dimensions: 11 x 11
Bonus room
- Level: Upper
- Dimensions: 10 x 6
Dining room
- Features: Crown Molding, Formal Dining Room
- Level: Main
- Dimensions: 14 x 11
Family room
- Features: Crown Molding, Fireplace
- Level: Main
- Dimensions: 20 x 16
Kitchen
- Level: Main
- Dimensions: 18 x 15
Living room
- Level: Main
- Dimensions: 16 x 13
Heating
- Forced Air, Natural Gas
Cooling
- Central Air, Whole House Fan
Appliances
- Included: Dishwasher, Microwave, Water Heater, Disposal, Electric Range Connection, Refrigerator
- Laundry: Electric Dryer Hookup, Main Level
Features
- Ceiling Fan(s), Crown Molding, Eat-in Kitchen, Pantry, Primary Bathroom, Separate Shower, Tray Ceiling(s), Vaulted Ceiling(s)
- Flooring: Carpet, Wood
- Doors: Door Screen(s)
- Basement: Finished,Partial
- Has fireplace: Yes
- Fireplace features: Family Room, Gas
Interior area
- Total structure area: 2,839
- Total interior livable area: 2,839 sqft
Property
Parking
- Total spaces: 2.5
- Parking features: Asphalt, Attached Garage, Driveway, Garage Door Opener
- Garage spaces: 2.5
- Has uncovered spaces: Yes
Features
- Patio & porch: Deck
Lot
- Size: 0.27 Acres
- Dimensions: 63 x irr
- Features: Cul-De-Sac, Irregular Lot
Details
- Parcel number: 7903131
- Other equipment: DC Well Pump
Construction
Type & style
- Home type: SingleFamily
- Architectural style: Traditional
- Property subtype: Single Family Residence
Materials
- Brick, Vinyl Siding
- Foundation: Crawl Space
- Roof: Shingle
Condition
- Year built: 1988
Utilities & green energy
- Electric: Circuit Breakers
- Sewer: Sanitary Sewer
- Water: Public
- Utilities for property: Cable Connected
Community & neighborhood
Security
- Security features: Smoke Detector(s)
Location
- Region: Toledo
- Subdivision: St James Wood
HOA & financial
HOA
- Has HOA: No
- HOA fee: $100 annually
Other
Other facts
- Listing terms: Cash,Conventional
Price history
| Date | Event | Price |
|---|---|---|
| 9/10/2024 | Sold | $332,500-0.7%$117/sqft |
Source: NORIS #6117090 Report a problem | ||
| 9/10/2024 | Pending sale | $335,000$118/sqft |
Source: NORIS #6117090 Report a problem | ||
| 8/8/2024 | Contingent | $335,000$118/sqft |
Source: NORIS #6117090 Report a problem | ||
| 8/6/2024 | Price change | $335,000-4.3%$118/sqft |
Source: NORIS #6117090 Report a problem | ||
| 7/5/2024 | Listed for sale | $349,900+55.5%$123/sqft |
Source: NORIS #6117090 Report a problem | ||
Public tax history
| Year | Property taxes | Tax assessment |
|---|---|---|
| 2024 | $7,673 +31.5% | $118,300 +54.1% |
| 2023 | $5,833 0% | $76,790 |
| 2022 | $5,835 -2.3% | $76,790 |
Find assessor info on the county website
Neighborhood: 43617
Nearby schools
GreatSchools rating
- 6/10Central Elementary SchoolGrades: K-5Distance: 3.2 mi
- 6/10Sylvania Timberstone Junior High SchoolGrades: 6-8Distance: 2.8 mi
- 8/10Sylvania Southview High SchoolGrades: 9-12Distance: 1.6 mi
Schools provided by the listing agent
- Elementary: Central Trail
- High: Southview
Source: NORIS. This data may not be complete. We recommend contacting the local school district to confirm school assignments for this home.
Get pre-qualified for a loan
At Zillow Home Loans, we can pre-qualify you in as little as 5 minutes with no impact to your credit score.An equal housing lender. NMLS #10287.
Sell for more on Zillow
Get a Zillow Showcase℠ listing at no additional cost and you could sell for .
$333,100
2% more+$6,662
With Zillow Showcase(estimated)$339,762


