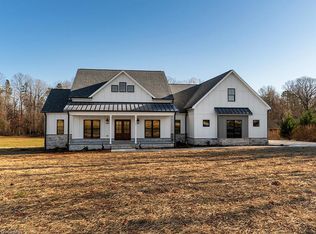Sold for $640,000
$640,000
7242 Shoe Rd, Burlington, NC 27215
4beds
2,350sqft
Stick/Site Built, Residential, Single Family Residence
Built in 2023
1.56 Acres Lot
$625,800 Zestimate®
$--/sqft
$2,635 Estimated rent
Home value
$625,800
$582,000 - $663,000
$2,635/mo
Zestimate® history
Loading...
Owner options
Explore your selling options
What's special
Welcome to this Stunning New Construction Modern Black & Stone Farmhouse, situated on a 1.5-acre lot. The WrapAround Porch provides a spot to enjoy the beautiful surroundings. Step inside through beautiful Farmhouse Wooden Doors and enter the grand foyer. Create in the home office before transitioning to the 2 Story Living Room with a stunning fireplace. The Kitchen boasts Warm Beige Cabinets, Quartz Counters, and stylish Backsplash, with Black & Brass Accents. Enjoy the Spacious Dining Room or revel in the convenience of the Walk-in Pantry. Enjoy a Laundry Room featuring cabinets for organized living. The 1st Floor Owner Suite offers Double Sep Vanities,,a Free-Standing Tub, a Tile Shower, and Walk-in Closet. A 1st Floor Guest Suite with a Full Bath ensures comfort for visitors. Upstairs has 2 Guest Bedrooms, a Full Bath, a Bonus Room, and a Walk-in Attic. The Covered Back Patio invites you to unwind. Your dream lifestyle awaits in this meticulously crafted 4 Bedroom, 3 Bath home.
Zillow last checked: 8 hours ago
Listing updated: May 21, 2024 at 04:10am
Listed by:
Amber Harvalias 336-263-4875,
eXp Realty, LLC
Bought with:
Dorathea Schultes
Fathom Realty
Source: Triad MLS,MLS#: 1125805 Originating MLS: Greensboro
Originating MLS: Greensboro
Facts & features
Interior
Bedrooms & bathrooms
- Bedrooms: 4
- Bathrooms: 3
- Full bathrooms: 3
- Main level bathrooms: 2
Primary bedroom
- Level: Main
- Dimensions: 12.42 x 15.42
Bedroom 2
- Level: Main
- Dimensions: 10.42 x 10.42
Bedroom 3
- Level: Second
- Dimensions: 10.42 x 10.42
Bedroom 4
- Level: Second
- Dimensions: 10.42 x 10.42
Breakfast
- Level: Main
- Dimensions: 7.5 x 11
Entry
- Level: Main
- Dimensions: 5 x 8
Kitchen
- Level: Main
- Dimensions: 18 x 11
Laundry
- Level: Main
- Dimensions: 7 x 7
Living room
- Level: Main
- Dimensions: 20 x 16
Heating
- Forced Air, Electric
Cooling
- Central Air
Appliances
- Included: Microwave, Dishwasher, Free-Standing Range, Electric Water Heater
- Laundry: Dryer Connection, Washer Hookup
Features
- Ceiling Fan(s), Kitchen Island, Pantry, Separate Shower, Solid Surface Counter
- Flooring: Tile, Vinyl
- Basement: Crawl Space
- Attic: Walk-In
- Number of fireplaces: 1
- Fireplace features: Living Room
Interior area
- Total structure area: 2,350
- Total interior livable area: 2,350 sqft
- Finished area above ground: 2,350
Property
Parking
- Total spaces: 2
- Parking features: Driveway, Attached
- Attached garage spaces: 2
- Has uncovered spaces: Yes
Features
- Levels: Two
- Stories: 2
- Patio & porch: Porch
- Exterior features: Garden
- Pool features: None
- Fencing: None
Lot
- Size: 1.56 Acres
Details
- Parcel number: 0102981
- Zoning: RE
- Special conditions: Owner Sale
Construction
Type & style
- Home type: SingleFamily
- Property subtype: Stick/Site Built, Residential, Single Family Residence
Materials
- Masonite, Stone
Condition
- New Construction
- New construction: Yes
- Year built: 2023
Utilities & green energy
- Sewer: Septic Tank
- Water: Well
Community & neighborhood
Location
- Region: Burlington
Other
Other facts
- Listing agreement: Exclusive Right To Sell
- Listing terms: Cash,Conventional,FHA,VA Loan
Price history
| Date | Event | Price |
|---|---|---|
| 5/21/2024 | Sold | $640,000 |
Source: | ||
| 4/11/2024 | Pending sale | $640,000 |
Source: | ||
| 4/4/2024 | Price change | $640,000-1.5% |
Source: | ||
| 11/20/2023 | Listed for sale | $650,000+900% |
Source: | ||
| 11/3/2022 | Sold | $65,000+85.7%$28/sqft |
Source: Public Record Report a problem | ||
Public tax history
| Year | Property taxes | Tax assessment |
|---|---|---|
| 2025 | $2,451 +14.6% | $288,200 |
| 2024 | $2,139 +386% | $288,200 +540.4% |
| 2023 | $440 | $45,000 -17.1% |
Find assessor info on the county website
Neighborhood: 27215
Nearby schools
GreatSchools rating
- 3/10Gibsonville Elementary SchoolGrades: PK-5Distance: 6.1 mi
- 5/10Eastern Middle SchoolGrades: 6-8Distance: 6.3 mi
- 3/10Eastern Guilford High SchoolGrades: 9-12Distance: 6 mi
Get a cash offer in 3 minutes
Find out how much your home could sell for in as little as 3 minutes with a no-obligation cash offer.
Estimated market value
$625,800
