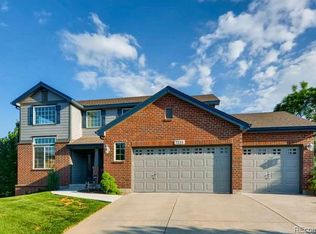Sold for $735,000
$735,000
7242 S Rome Street, Aurora, CO 80016
3beds
4,474sqft
Single Family Residence
Built in 1999
0.31 Acres Lot
$753,300 Zestimate®
$164/sqft
$3,353 Estimated rent
Home value
$753,300
$716,000 - $791,000
$3,353/mo
Zestimate® history
Loading...
Owner options
Explore your selling options
What's special
Welcome home to this stunning property! This meticulously maintained house boasts a cozy fireplace, perfect for those chilly evenings. The natural color palette throughout creates a warm and inviting atmosphere. The spacious kitchen features a center island, providing ample counter space for meal preparation. You'll love the stylish backsplash, adding a touch of elegance to the heart of the home. Retreat to the master bedroom, complete with a generous walk-in closet for all your storage needs. Additional versatile rooms offer flexibility for your desired living space. The primary bathroom is a sanctuary, showcasing a separate tub and shower for ultimate relaxation. With double sinks and good under sink storage, this bathroom offers convenience and style. Fresh interior paint completes the look of this exceptional home. Don't miss the opportunity to make this your dream home!
Zillow last checked: 8 hours ago
Listing updated: April 09, 2024 at 01:28pm
Listed by:
Tara Jones lisa@opendoor.com,
Opendoor Brokerage LLC,
Dianna Wood 480-881-3991,
Opendoor Brokerage LLC
Bought with:
Chris Nguyen, 001065635
Brokers Guild Homes
Source: REcolorado,MLS#: 9983541
Facts & features
Interior
Bedrooms & bathrooms
- Bedrooms: 3
- Bathrooms: 3
- Full bathrooms: 2
- 1/2 bathrooms: 1
- Main level bathrooms: 1
Primary bedroom
- Level: Upper
Bedroom
- Level: Upper
Bedroom
- Level: Upper
Bathroom
- Level: Upper
Bathroom
- Level: Upper
Bathroom
- Level: Main
Heating
- Forced Air, Natural Gas
Cooling
- Central Air, None
Appliances
- Included: Dishwasher
Features
- Flooring: Carpet, Tile, Vinyl, Wood
- Basement: Partial
- Number of fireplaces: 2
Interior area
- Total structure area: 4,474
- Total interior livable area: 4,474 sqft
- Finished area above ground: 2,786
- Finished area below ground: 0
Property
Parking
- Total spaces: 3
- Parking features: Garage - Attached
- Attached garage spaces: 3
Features
- Levels: Two
- Stories: 2
Lot
- Size: 0.31 Acres
- Features: Cul-De-Sac, Level
Details
- Parcel number: 033932579
- Special conditions: Standard
Construction
Type & style
- Home type: SingleFamily
- Property subtype: Single Family Residence
Materials
- Brick
- Roof: Composition,Spanish Tile
Condition
- Year built: 1999
Utilities & green energy
- Sewer: Public Sewer
- Utilities for property: Natural Gas Available
Community & neighborhood
Location
- Region: Aurora
- Subdivision: Saddle Rock Golf Club South Sub 5th Flg
HOA & financial
HOA
- Has HOA: Yes
- HOA fee: $350 annually
- Association name: Saddle Rock South Master Association, Inc.
- Association phone: 303-928-7670
Other
Other facts
- Listing terms: Cash,Conventional,FHA,VA Loan
- Ownership: Corporation/Trust
Price history
| Date | Event | Price |
|---|---|---|
| 4/9/2024 | Sold | $735,000-1.3%$164/sqft |
Source: | ||
| 2/15/2024 | Pending sale | $745,000$167/sqft |
Source: | ||
| 2/1/2024 | Listed for sale | $745,000+11.1%$167/sqft |
Source: | ||
| 10/31/2023 | Sold | $670,600+75.5%$150/sqft |
Source: Public Record Report a problem | ||
| 1/8/2007 | Sold | $382,000-13.2%$85/sqft |
Source: Public Record Report a problem | ||
Public tax history
| Year | Property taxes | Tax assessment |
|---|---|---|
| 2025 | $5,427 +8.8% | $45,694 -1.7% |
| 2024 | $4,988 +28.9% | $46,485 -8.2% |
| 2023 | $3,869 -1.4% | $50,656 +43.8% |
Find assessor info on the county website
Neighborhood: Saddle Rock Golf Club
Nearby schools
GreatSchools rating
- 7/10Creekside Elementary SchoolGrades: PK-5Distance: 1.5 mi
- 6/10Liberty Middle SchoolGrades: 6-8Distance: 0.6 mi
- 9/10Grandview High SchoolGrades: 9-12Distance: 1 mi
Schools provided by the listing agent
- Elementary: Creekside
- Middle: Liberty
- High: Grandview
- District: Cherry Creek 5
Source: REcolorado. This data may not be complete. We recommend contacting the local school district to confirm school assignments for this home.
Get a cash offer in 3 minutes
Find out how much your home could sell for in as little as 3 minutes with a no-obligation cash offer.
Estimated market value$753,300
Get a cash offer in 3 minutes
Find out how much your home could sell for in as little as 3 minutes with a no-obligation cash offer.
Estimated market value
$753,300
