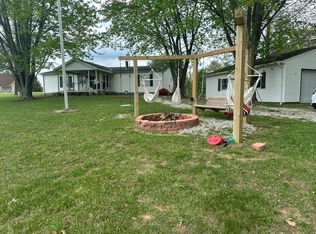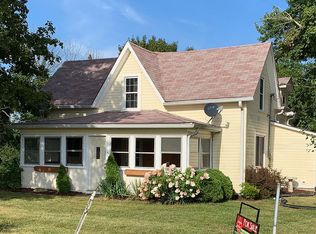Sold
$552,352
7242 N Bittersweet Rd, Morgantown, IN 46160
4beds
2,464sqft
Residential, Single Family Residence
Built in 1997
5.68 Acres Lot
$567,700 Zestimate®
$224/sqft
$2,157 Estimated rent
Home value
$567,700
Estimated sales range
Not available
$2,157/mo
Zestimate® history
Loading...
Owner options
Explore your selling options
What's special
Whether you're looking to enjoy peaceful country living, engage in equestrian pursuits, or create a homestead with chickens and dogs, this home provides the perfect backdrop. Inside this sprawling ranch you'll find 2 master suites, (one could easily be used for in-law quarters). Whirlpool tub and separate shower in one master, but walk-in closets in both. Updated kitchen with granite countertops and porcelain flooring. Brown County fireplace with window seat overlooking the pond in huge family room. New HVAC, roof, gutters, and light fixtures. Cathedral ceilings, plant shelves, wood floors, 3 full baths, separate family room and living room. 5.6 total acres, with approximately 2 acres of woods. Your own private stocked pond is perfect for relaxing or a bit of fishing. Well-maintained horse barn to accommodate your equestrian needs with fenced-in pasture area and stalls. Dedicated space for raising chickens plus another fenced area designed for your canine companions. Minutes from historic Nashville and several lakes.
Zillow last checked: 8 hours ago
Listing updated: October 17, 2024 at 11:56am
Listing Provided by:
Judy Bastnagel 317-372-2472,
Carpenter, REALTORS®,
Samantha Springston,
Carpenter, REALTORS®
Bought with:
Phillip Shively
Carpenter Hills O'Brown
Source: MIBOR as distributed by MLS GRID,MLS#: 21997070
Facts & features
Interior
Bedrooms & bathrooms
- Bedrooms: 4
- Bathrooms: 3
- Full bathrooms: 3
- Main level bathrooms: 3
- Main level bedrooms: 4
Primary bedroom
- Features: Laminate Hardwood
- Level: Main
- Area: 240 Square Feet
- Dimensions: 15x16
Bedroom 2
- Features: Vinyl Plank
- Level: Main
- Area: 272 Square Feet
- Dimensions: 16x17
Bedroom 3
- Features: Vinyl Plank
- Level: Main
- Area: 187 Square Feet
- Dimensions: 17x11
Bedroom 4
- Features: Carpet
- Level: Main
- Area: 176 Square Feet
- Dimensions: 16x11
Dining room
- Features: Tile-Ceramic
- Level: Main
- Area: 117 Square Feet
- Dimensions: 13x09
Family room
- Features: Vinyl Plank
- Level: Main
- Area: 312 Square Feet
- Dimensions: 24x13
Kitchen
- Features: Tile-Ceramic
- Level: Main
- Area: 130 Square Feet
- Dimensions: 13x10
Laundry
- Features: Tile-Ceramic
- Level: Main
- Area: 49 Square Feet
- Dimensions: 7x7
Living room
- Features: Laminate Hardwood
- Level: Main
- Area: 225 Square Feet
- Dimensions: 15x15
Living room
- Features: Vinyl Plank
- Level: Main
- Area: 324 Square Feet
- Dimensions: 27x12
Heating
- Forced Air, Heat Pump, Propane
Cooling
- Has cooling: Yes
Appliances
- Included: Dishwasher, Electric Water Heater, Disposal, MicroHood, Microwave, Electric Oven, Refrigerator, Water Heater
- Laundry: Main Level
Features
- Attic Access, Cathedral Ceiling(s), High Ceilings, Entrance Foyer, Ceiling Fan(s), Hardwood Floors, In-Law Floorplan, Eat-in Kitchen, Pantry, Walk-In Closet(s)
- Flooring: Hardwood
- Windows: Screens Some, Windows Vinyl, Wood Work Painted
- Has basement: No
- Attic: Access Only
- Number of fireplaces: 1
- Fireplace features: Family Room
Interior area
- Total structure area: 2,464
- Total interior livable area: 2,464 sqft
Property
Parking
- Total spaces: 2
- Parking features: Attached
- Attached garage spaces: 2
- Details: Garage Parking Other(Garage Door Opener)
Features
- Levels: One
- Stories: 1
- Patio & porch: Covered, Deck
- Fencing: Fenced,Fence Complete
Lot
- Size: 5.68 Acres
- Features: Mature Trees, Wooded
Details
- Additional structures: Barn Mini, Barn Pole
- Parcel number: 070217300122000006
- Horse amenities: Barn, Corral(s), Hay Storage, Pasture, Trailer Storage
Construction
Type & style
- Home type: SingleFamily
- Architectural style: Ranch
- Property subtype: Residential, Single Family Residence
Materials
- Vinyl Siding
- Foundation: Block
Condition
- Updated/Remodeled
- New construction: No
- Year built: 1997
Utilities & green energy
- Electric: 200+ Amp Service
- Sewer: Septic Tank
- Water: Municipal/City
- Utilities for property: Electricity Connected, Water Connected
Community & neighborhood
Location
- Region: Morgantown
- Subdivision: No Subdivision
Price history
| Date | Event | Price |
|---|---|---|
| 10/17/2024 | Sold | $552,352-3.9%$224/sqft |
Source: | ||
| 9/13/2024 | Pending sale | $575,000$233/sqft |
Source: | ||
| 8/20/2024 | Listed for sale | $575,000-0.8%$233/sqft |
Source: | ||
| 8/19/2024 | Listing removed | -- |
Source: | ||
| 6/11/2024 | Price change | $579,900-2.5%$235/sqft |
Source: | ||
Public tax history
| Year | Property taxes | Tax assessment |
|---|---|---|
| 2024 | $1,395 +11.7% | $391,100 +11.9% |
| 2023 | $1,249 -57.1% | $349,400 +13.4% |
| 2022 | $2,913 +10.8% | $308,200 +16.4% |
Find assessor info on the county website
Neighborhood: 46160
Nearby schools
GreatSchools rating
- 5/10Sprunica Elementary SchoolGrades: PK-5Distance: 2.5 mi
- 6/10Brown County Junior HighGrades: 6-8Distance: 6.6 mi
- 5/10Brown County High SchoolGrades: 9-12Distance: 6.6 mi
Get a cash offer in 3 minutes
Find out how much your home could sell for in as little as 3 minutes with a no-obligation cash offer.
Estimated market value$567,700
Get a cash offer in 3 minutes
Find out how much your home could sell for in as little as 3 minutes with a no-obligation cash offer.
Estimated market value
$567,700

