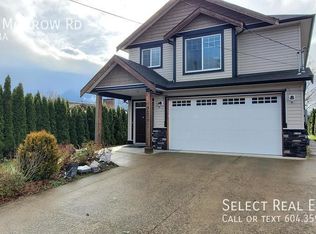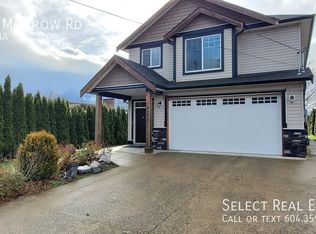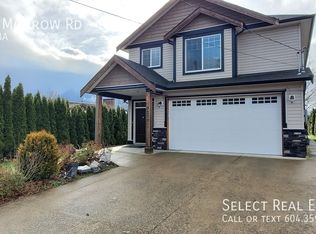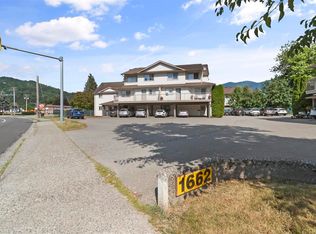Welcome to the beautiful community of Agassiz. This home embraces breath taking views of MT CHEAM while being in walking distance to shops, restaurants & schools. You're less than 10 mins away from Highway 1 & 10 mins away from Harrison Lake. This quaint 1940's home is just over 2000 SF with 3 bedrooms & 1 bath. There's amazing original hardwood flooring & covered front porch. Updates over the years include windows, kitchen cabinetry and counters, appliances, tile backsplash & the roof. There's a separate detached shop with updated electrical panel. The HUGE backyard is your outdoor paradise w/ space for playing & relaxing. The house sits on nearly 1/2 an ACRE of PRIME LAND & boasts incredible potential for development. Check w/ District of Kent for development potential. Open to offers.
This property is off market, which means it's not currently listed for sale or rent on Zillow. This may be different from what's available on other websites or public sources.



