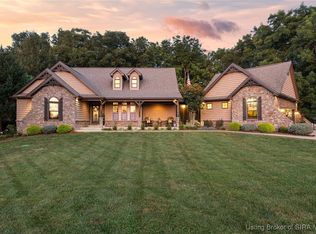Sold for $375,000 on 05/05/25
$375,000
7242 Frank Ott Road, Georgetown, IN 47122
3beds
1,654sqft
Single Family Residence
Built in 2016
0.7 Acres Lot
$398,300 Zestimate®
$227/sqft
$2,086 Estimated rent
Home value
$398,300
$327,000 - $486,000
$2,086/mo
Zestimate® history
Loading...
Owner options
Explore your selling options
What's special
This is a Jewel! Mint Condition! Brick Ranch offering 1,654 square feet, 3 Bedrooms, 2 Full Bathrooms and Room to Grow in the unfinished Basement (plumbed for a 3rd bathroom)! Great Room boasts a Vaulted Ceiling and Beautiful Stoned Fireplace (gas). And wait till you see the Kitchen! Lots of Lovely Cabinets with Granite Counters. Kohler Cast Iron Sink. Under Cabinet Lighting w/Dimmers. 2 Large Pantries with Pull Outs! All the Stainless Steal Appliances Stay! The Dining Area window looks out to a Park Like Setting. Great place to enjoy your coffee in the morning. Largest bedroom includes a Spacious Bathroom with 2 Vanities, Walk-in Shower, Garden Tub and a 9'X8" Walk-in Closet. Wood flooring throughout and Tile flooring in the Bathrooms and Laundry Room. The Washer and Dryer Stay! 2 Car attached Garage. Extra off street parking. Nicely Landscaped and includes a Irrigation system with 10 stations. Enjoy the outdoors on the back deck. Includes an Awning with remote. Fire pit! Large utility shed.
Zillow last checked: 8 hours ago
Listing updated: May 05, 2025 at 11:30am
Listed by:
Karla S Shawler,
RE/MAX FIRST
Bought with:
Jenny Hellman, RB14039021
RE/MAX Ability Plus
Source: SIRA,MLS#: 202506378 Originating MLS: Southern Indiana REALTORS Association
Originating MLS: Southern Indiana REALTORS Association
Facts & features
Interior
Bedrooms & bathrooms
- Bedrooms: 3
- Bathrooms: 2
- Full bathrooms: 2
Primary bedroom
- Description: Ceiling Fan/Light,Flooring: Wood
- Level: First
- Dimensions: 12 x 15
Bedroom
- Description: Double Closet, Chandelier Light,Flooring: Wood
- Level: First
- Dimensions: 11 x 13
Bedroom
- Description: Double Closet, Vaulted Ceiling,Flooring: Wood
- Level: First
- Dimensions: 13 x 11
Dining room
- Description: Large Bay Window,Flooring: Wood
- Level: First
- Dimensions: 10 x 11
Other
- Description: Garden Tub, Shower His/Hers Vanities,Flooring: Tile
- Level: First
- Dimensions: 10 x 13
Half bath
- Description: Flooring: Tile
- Level: First
- Dimensions: 8 x 5
Kitchen
- Description: Granite Counter, 2 Pantries w/ Pull Outs,Flooring: Wood
- Level: First
- Dimensions: 11 x 14
Living room
- Description: Beautiful Stoned Gas Fireplace,Flooring: Wood
- Level: First
- Dimensions: 17 x 17
Other
- Description: Laundry includes Washer/Dryer,Flooring: Tile
- Level: First
- Dimensions: 6 x 8
Heating
- Forced Air
Cooling
- Central Air
Appliances
- Included: Dryer, Dishwasher, Microwave, Oven, Range, Refrigerator, Water Softener, Washer
- Laundry: Laundry Closet, Main Level
Features
- Breakfast Bar, Ceiling Fan(s), Eat-in Kitchen, Garden Tub/Roman Tub, Bath in Primary Bedroom, Main Level Primary, Pantry, Storage, Cable TV, Utility Room, Vaulted Ceiling(s), Walk-In Closet(s), Window Treatments
- Windows: Blinds, Thermal Windows
- Basement: Full,Unfinished,Sump Pump
- Number of fireplaces: 1
- Fireplace features: Gas
Interior area
- Total structure area: 1,654
- Total interior livable area: 1,654 sqft
- Finished area above ground: 1,654
- Finished area below ground: 0
Property
Parking
- Total spaces: 2
- Parking features: Attached, Garage, Garage Door Opener
- Attached garage spaces: 2
- Has uncovered spaces: Yes
- Details: Off Street
Features
- Levels: One
- Stories: 1
- Patio & porch: Deck
- Exterior features: Deck, Sprinkler/Irrigation, Landscaping, Paved Driveway
- Frontage length: 146
Lot
- Size: 0.70 Acres
Details
- Additional structures: Shed(s)
- Parcel number: 0020480075
- Zoning: Residential
- Zoning description: Residential
Construction
Type & style
- Home type: SingleFamily
- Architectural style: One Story
- Property subtype: Single Family Residence
Materials
- Brick, Frame
- Foundation: Poured
- Roof: Shingle
Condition
- Resale
- New construction: No
- Year built: 2016
Utilities & green energy
- Sewer: Septic Tank
- Water: Connected, Public
Community & neighborhood
Location
- Region: Georgetown
Other
Other facts
- Listing terms: Cash,Conventional,FHA,USDA Loan,VA Loan
- Road surface type: Paved
Price history
| Date | Event | Price |
|---|---|---|
| 5/5/2025 | Sold | $375,000$227/sqft |
Source: | ||
| 4/10/2025 | Listed for sale | $375,000$227/sqft |
Source: | ||
| 3/9/2025 | Listing removed | $375,000$227/sqft |
Source: | ||
| 3/8/2025 | Listed for sale | $375,000$227/sqft |
Source: | ||
Public tax history
| Year | Property taxes | Tax assessment |
|---|---|---|
| 2024 | $2,702 +11% | $362,500 +7.9% |
| 2023 | $2,434 +9.6% | $336,100 +14.3% |
| 2022 | $2,221 +11.2% | $294,000 +10.2% |
Find assessor info on the county website
Neighborhood: 47122
Nearby schools
GreatSchools rating
- 9/10Georgetown Elementary SchoolGrades: PK-4Distance: 1.6 mi
- 7/10Highland Hills Middle SchoolGrades: 5-8Distance: 1.7 mi
- 10/10Floyd Central High SchoolGrades: 9-12Distance: 2.2 mi

Get pre-qualified for a loan
At Zillow Home Loans, we can pre-qualify you in as little as 5 minutes with no impact to your credit score.An equal housing lender. NMLS #10287.
Sell for more on Zillow
Get a free Zillow Showcase℠ listing and you could sell for .
$398,300
2% more+ $7,966
With Zillow Showcase(estimated)
$406,266