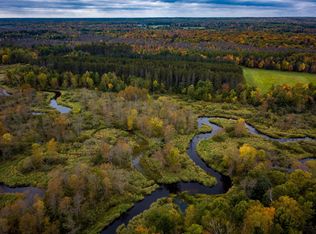Closed
$380,000
72413 Norway Spruce Rd, Finlayson, MN 55735
3beds
2,174sqft
Manufactured Home
Built in 2004
40 Acres Lot
$389,700 Zestimate®
$175/sqft
$1,808 Estimated rent
Home value
$389,700
Estimated sales range
Not available
$1,808/mo
Zestimate® history
Loading...
Owner options
Explore your selling options
What's special
40-Acre Hobby Farm Ideal for Horse Enthusiasts! Available to the public for the first time after being in the family for generations! This sprawling one-level home features 3 bedrooms and 2 baths, including a ramp for easy access, a sun porch, composite decking, and a retractable awning to enjoy your slice of paradise on those MN summer days. The spacious kitchen boasts oak cabinetry, updated flooring, and an updated main bath with a ceramic tile shower. The primary suite includes a soaking tub, separate shower, double vanity, and a large walk-in closet.
The property boasts a 36’ x 72’ garage with 10' tall doors on both ends, offering plenty of storage room for your toys! There is also a 64’ x 40’ barn, perfect for horses, along with a 12’ x 48’ loafing shed and a fenced pasture area. Additionally, there is great wooded hunting land. Don’t miss your opportunity on this rare find! 40 PRIME acres! See it today!
Zillow last checked: 8 hours ago
Listing updated: September 24, 2025 at 10:36pm
Listed by:
Rebecca Knisley 612-366-4358,
Castle Gate Realty, Inc.
Bought with:
Ka Nao Yang
Realty Group LLC
Source: NorthstarMLS as distributed by MLS GRID,MLS#: 6560105
Facts & features
Interior
Bedrooms & bathrooms
- Bedrooms: 3
- Bathrooms: 2
- Full bathrooms: 1
- 3/4 bathrooms: 1
Bedroom 1
- Level: Main
- Area: 266 Square Feet
- Dimensions: 14 x 19
Bedroom 2
- Level: Main
- Area: 120 Square Feet
- Dimensions: 10 x 12
Bedroom 3
- Level: Main
- Area: 120 Square Feet
- Dimensions: 10 x 12
Dining room
- Level: Main
- Area: 154 Square Feet
- Dimensions: 11 x 14
Kitchen
- Level: Main
- Area: 238 Square Feet
- Dimensions: 17 x 14
Laundry
- Level: Main
- Area: 70 Square Feet
- Dimensions: 7 x 10
Living room
- Level: Main
- Area: 460 Square Feet
- Dimensions: 23 x 20
Porch
- Level: Main
Heating
- Forced Air
Cooling
- Central Air
Appliances
- Included: Dishwasher, Dryer, Microwave, Range, Refrigerator, Washer
Features
- Basement: Crawl Space
- Has fireplace: No
Interior area
- Total structure area: 2,174
- Total interior livable area: 2,174 sqft
- Finished area above ground: 2,174
- Finished area below ground: 0
Property
Parking
- Total spaces: 8
- Parking features: Detached, Electric, Garage Door Opener
- Garage spaces: 8
- Has uncovered spaces: Yes
- Details: Garage Dimensions (36 x 72), Garage Door Height (10), Garage Door Width (16)
Accessibility
- Accessibility features: No Stairs Internal, Accessible Approach with Ramp, Soaking Tub
Features
- Levels: One
- Stories: 1
- Patio & porch: Awning(s), Composite Decking, Front Porch
- Fencing: Vinyl,Wire
Lot
- Size: 40 Acres
- Dimensions: 648 x 2634 x 655 x 2633
- Features: Suitable for Horses, Many Trees
- Topography: Pasture,Wooded
Details
- Additional structures: Additional Garage, Barn(s), Loafing Shed, Pole Building
- Foundation area: 1926
- Parcel number: 0050264000
- Zoning description: Residential-Single Family
Construction
Type & style
- Home type: MobileManufactured
- Property subtype: Manufactured Home
Materials
- Vinyl Siding
- Roof: Age 8 Years or Less,Metal
Condition
- Age of Property: 21
- New construction: No
- Year built: 2004
Utilities & green energy
- Electric: Circuit Breakers
- Gas: Propane
- Sewer: Private Sewer
- Water: Private, Well
Community & neighborhood
Location
- Region: Finlayson
HOA & financial
HOA
- Has HOA: No
Price history
| Date | Event | Price |
|---|---|---|
| 9/24/2024 | Sold | $380,000+0%$175/sqft |
Source: | ||
| 7/31/2024 | Pending sale | $379,900$175/sqft |
Source: | ||
| 6/26/2024 | Listed for sale | $379,900$175/sqft |
Source: | ||
Public tax history
| Year | Property taxes | Tax assessment |
|---|---|---|
| 2024 | $218 -6% | $52,100 -83.2% |
| 2023 | $232 +16% | $309,700 +15.6% |
| 2022 | $200 | $267,900 +14.1% |
Find assessor info on the county website
Neighborhood: 55735
Nearby schools
GreatSchools rating
- 3/10Finlayson Elementary SchoolGrades: PK-6Distance: 4.9 mi
- 4/10Hinckley-Finlayson SecondaryGrades: 7-12Distance: 16.8 mi
Sell for more on Zillow
Get a Zillow Showcase℠ listing at no additional cost and you could sell for .
$389,700
2% more+$7,794
With Zillow Showcase(estimated)$397,494
