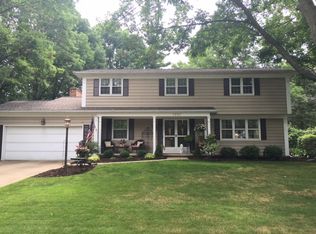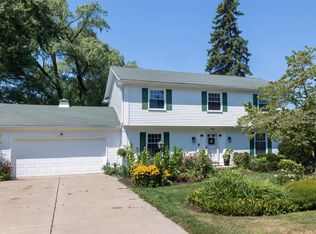Sold for $370,000 on 11/04/24
$370,000
7241 Willow Way, Fairview, PA 16415
4beds
2,580sqft
Single Family Residence
Built in 1967
0.46 Acres Lot
$402,500 Zestimate®
$143/sqft
$2,401 Estimated rent
Home value
$402,500
$342,000 - $475,000
$2,401/mo
Zestimate® history
Loading...
Owner options
Explore your selling options
What's special
This spacious home in Fairview’s vibrant Whitehall Village is one to see! Situated on half acre corner lot, it features lush landscaping and expansive, natural light-filled living spaces. The large custom kitchen flows out to a beautiful, private backyard. Relax in the bright sunroom, which looks out onto a patio perfect for dining and entertaining. This home boasts a huge master bedroom with a walk-in closet and en suite bathroom. Upgrades include refinished first-floor hardwood floors, brand-new second-floor carpeting, a remodeled bathroom with custom quartz countertops and a newer roof, furnace, water heater, and entryway flooring. The wonderful Whitehall Village community hosts family-friendly neighborhood events such as an Easter egg hunt in the private neighborhood park and a visit by Santa! With the privacy offered by the mature trees and the community that Whitehall offers, you’ve got the best of both worlds! Be in this home before the holidays–schedule a private showing today!
Zillow last checked: 8 hours ago
Listing updated: November 08, 2024 at 12:53pm
Listed by:
Lori Rosenbaum (814)835-1200,
Howard Hanna Erie Southwest
Bought with:
Jennifer L. Ferrick, RS355740
eXp Realty - Meadville
Source: GEMLS,MLS#: 179740Originating MLS: Greater Erie Board Of Realtors
Facts & features
Interior
Bedrooms & bathrooms
- Bedrooms: 4
- Bathrooms: 3
- Full bathrooms: 2
- 1/2 bathrooms: 1
Primary bedroom
- Level: Second
- Dimensions: 15x19
Bedroom
- Level: Second
- Dimensions: 13x13
Bedroom
- Level: Second
- Dimensions: 12x13
Bedroom
- Level: Second
- Dimensions: 13x13
Primary bathroom
- Level: Second
Dining room
- Description: Formal
- Level: First
- Dimensions: 11x12
Family room
- Description: Fireplace
- Level: First
- Dimensions: 15x20
Other
- Level: Second
Half bath
- Level: First
Kitchen
- Description: Eatin
- Level: First
- Dimensions: 12x20
Laundry
- Level: First
- Dimensions: 6x9
Living room
- Description: Formal
- Level: First
- Dimensions: 13x24
Sunroom
- Description: Heated
- Level: First
- Dimensions: 13x15
Heating
- Forced Air, Gas
Cooling
- Central Air
Appliances
- Included: Dishwasher, Electric Oven, Electric Range, Disposal, Microwave
Features
- Ceiling Fan(s), Cable TV
- Flooring: Carpet, Ceramic Tile, Hardwood, Wood
- Basement: Full
- Number of fireplaces: 1
- Fireplace features: Gas
Interior area
- Total structure area: 2,580
- Total interior livable area: 2,580 sqft
Property
Parking
- Total spaces: 2
- Parking features: Attached, Garage Door Opener
- Attached garage spaces: 2
Features
- Levels: Two
- Stories: 2
- Patio & porch: Deck, Patio
- Exterior features: Deck, Patio
Lot
- Size: 0.46 Acres
- Dimensions: 90 x 150 x 0 x 0
- Features: Corner Lot
Details
- Parcel number: 21015013.0001.00
- Zoning description: R-1
Construction
Type & style
- Home type: SingleFamily
- Architectural style: Two Story
- Property subtype: Single Family Residence
Materials
- Aluminum Siding
- Roof: Composition
Condition
- Resale
- Year built: 1967
Utilities & green energy
- Sewer: Community/Coop Sewer
- Water: Public
Community & neighborhood
Location
- Region: Fairview
- Subdivision: White Hall
HOA & financial
HOA
- Has HOA: Yes
- HOA fee: $150 annually
Other fees
- Deposit fee: $10,000
Other
Other facts
- Listing terms: Conventional
Price history
| Date | Event | Price |
|---|---|---|
| 11/4/2024 | Sold | $370,000-2.6%$143/sqft |
Source: GEMLS #179740 | ||
| 9/23/2024 | Pending sale | $379,900$147/sqft |
Source: GEMLS #179740 | ||
| 9/18/2024 | Price change | $379,900-3.8%$147/sqft |
Source: GEMLS #179740 | ||
| 9/2/2024 | Listed for sale | $394,900+26.2%$153/sqft |
Source: GEMLS #179740 | ||
| 8/8/2022 | Sold | $313,000-2.2%$121/sqft |
Source: Public Record | ||
Public tax history
| Year | Property taxes | Tax assessment |
|---|---|---|
| 2024 | $5,824 +5.8% | $208,620 |
| 2023 | $5,507 +2% | $208,620 |
| 2022 | $5,397 | $208,620 |
Find assessor info on the county website
Neighborhood: Avonia
Nearby schools
GreatSchools rating
- 8/10Fairview Middle SchoolGrades: 5-8Distance: 1.8 mi
- 10/10Fairview High SchoolGrades: 9-12Distance: 2.1 mi
- 9/10Fairview El SchoolGrades: K-4Distance: 1.9 mi
Schools provided by the listing agent
- District: Fairview
Source: GEMLS. This data may not be complete. We recommend contacting the local school district to confirm school assignments for this home.

Get pre-qualified for a loan
At Zillow Home Loans, we can pre-qualify you in as little as 5 minutes with no impact to your credit score.An equal housing lender. NMLS #10287.

