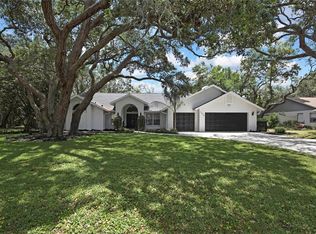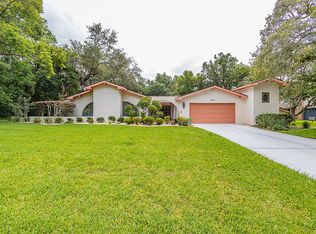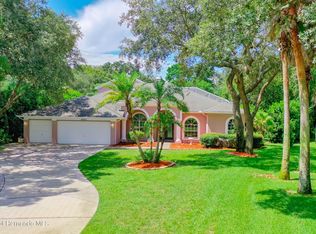Set on a half acre, this three-bedroom, two-bath Weeki Wachee home features a huge tree in front, creating dramatic curb appeal. Traditional in style, this home also showcases a lush lawn kept beautiful by the 12-zone sprinkler system, a newer roof and an inviting entrance. Its crisp blue and white exterior is captivating, positioned under a shingle/asphalt roof. A concrete driveway leads to the two-car garage, which is air-conditioned and includes a workbench. Around back, the yard offers every amenity: a covered and screened lanai that houses the pool, a two-person hot tub and an open view of grass and trees. The solar-heated, 13-by-31-foot pool is in-ground and comes with Diamond Bright pool finish. It is three to six feet deep. Another backyard feature is the pond, in the lanai area, which includes a waterfall with live Koi fish. The entire lanai overlooks the open, grassy yard. All the main furniture is included in the price of this home! Interior renovations include newer air-conditioning, a new water softener with a double tank system, all-new stainless steel appliances, recent window treatments, a newer washer and dryer, a new vanity in the master bath, replaced carpeting in several rooms and new solar heating in the pool. Step inside the foyer through double doors with lead glass inserts, and notice the chandelier, the ceramic-tile flooring and the vaulted ceiling. The kitchen includes its appliances: a newer, stainless steel, G E refrigerator that is 25 cubic feet; a smooth-top stove; a G E oven; a dishwasher; and a built-in, under-the-counter microwave. Gorgeous tiled counters and 30-inch cabinets fill the room, along with a breakfast bar, a table area overlooking the pool area and a stainless steel sink. The flooring is 13-inch ceramic tile. Neighborhood Description Gated community, sidewalks, public area on pond, walk to stores
This property is off market, which means it's not currently listed for sale or rent on Zillow. This may be different from what's available on other websites or public sources.


